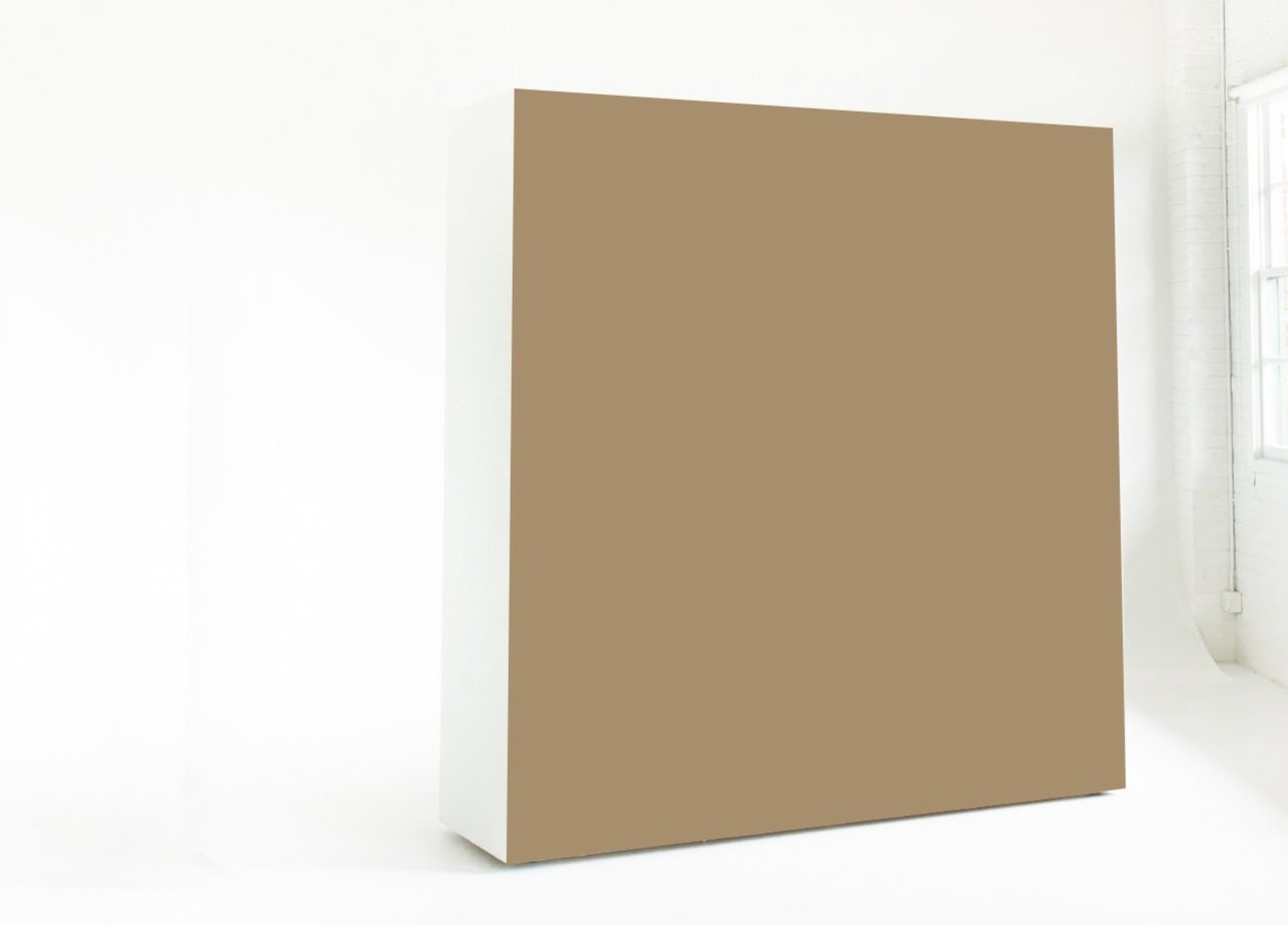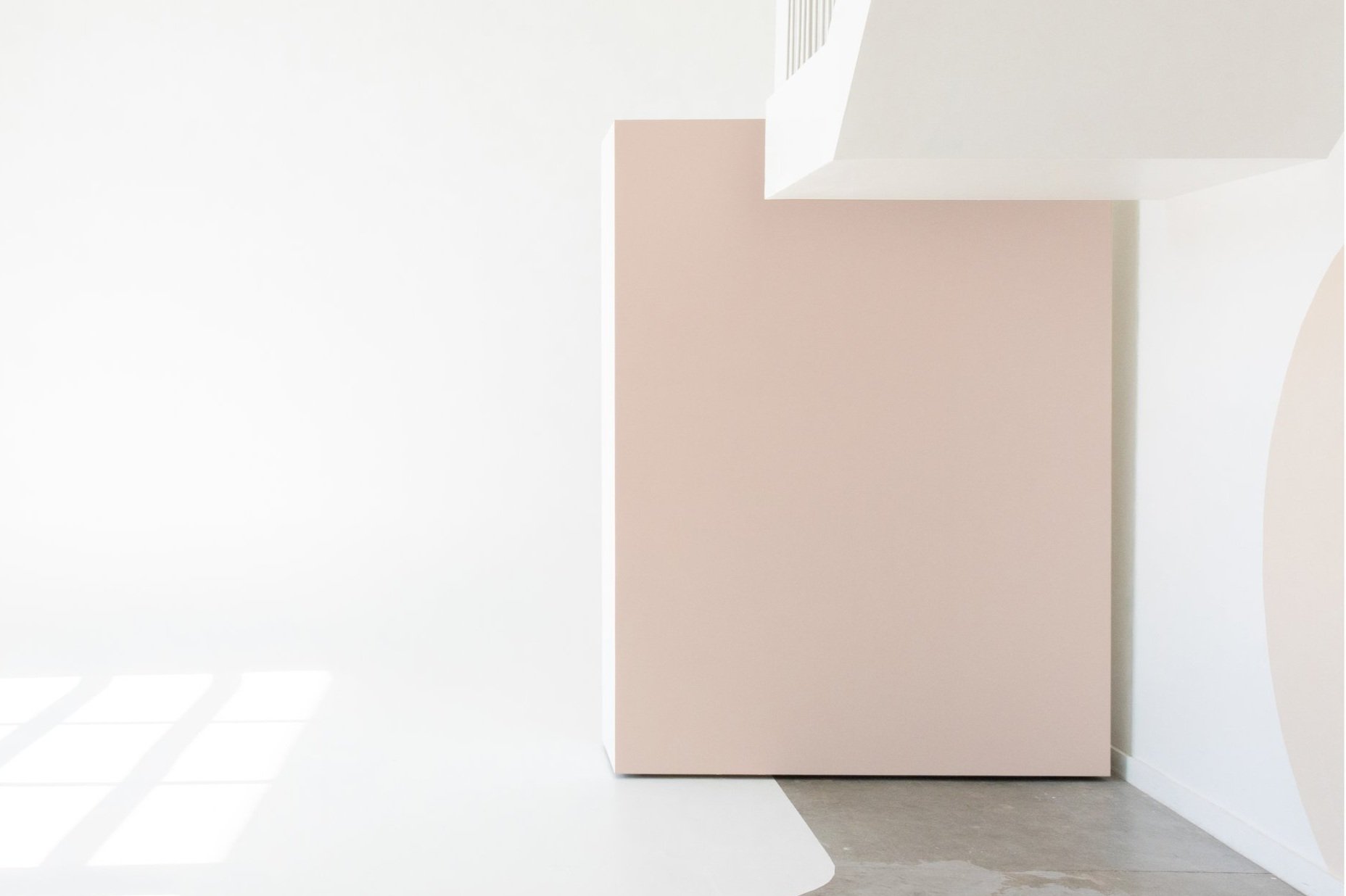realm furniture
is a total vibe
Included in every booking is our in-house inventory. The Sun Room, Open Space, Loft, Light Room and Workshop each have their own set of items as shown below. Quantities and dimensions are included as well.
New furniture has Arrived!
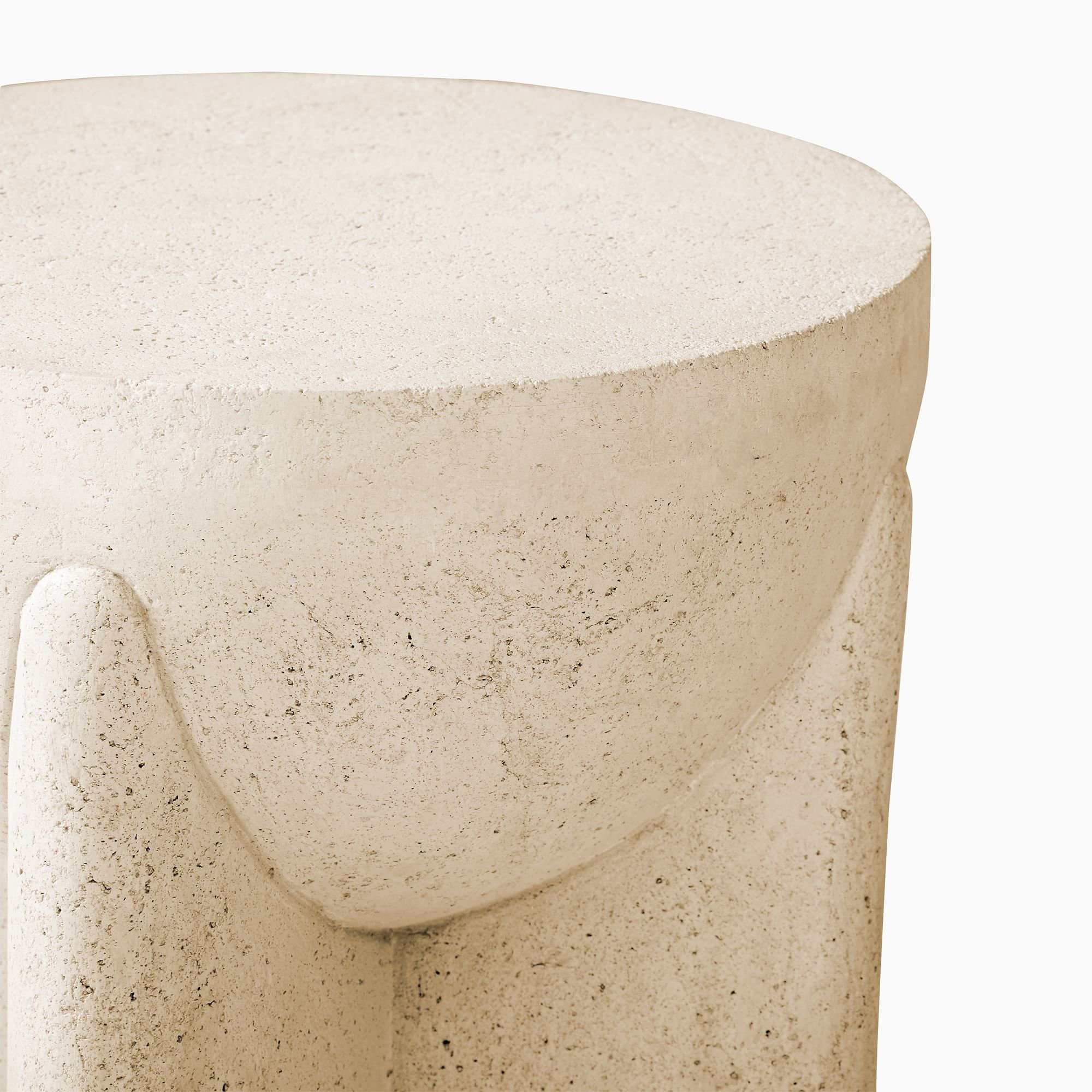

OPEN SPACE
This is 1600 SF of white walls, vintage furniture, and 18 foot ceilings. It features our oversized corner cyc wall, styled vignettes, private kitchenette and access to our supply closet.
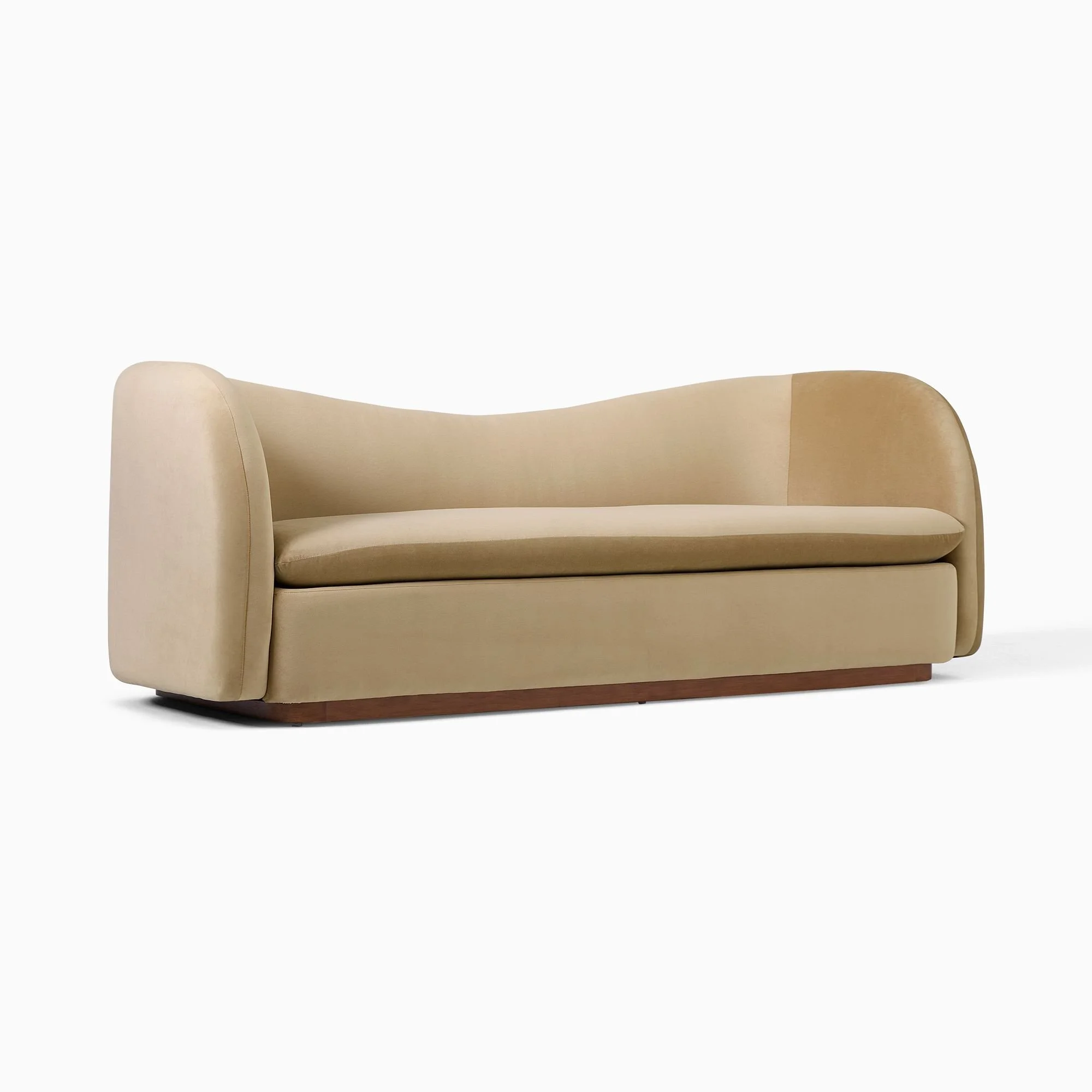
Honey Curved Sofa
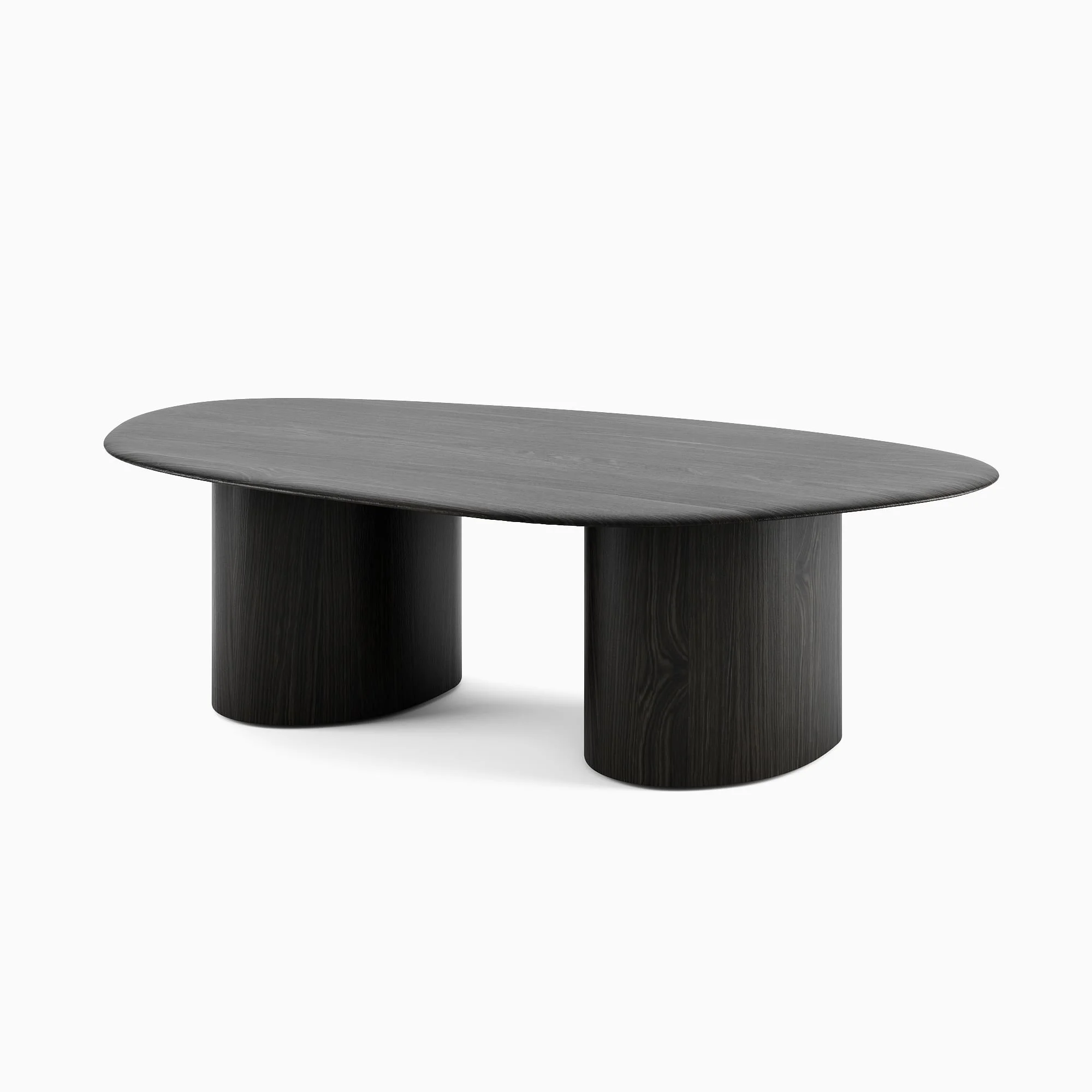
Black Curved Coffee Table
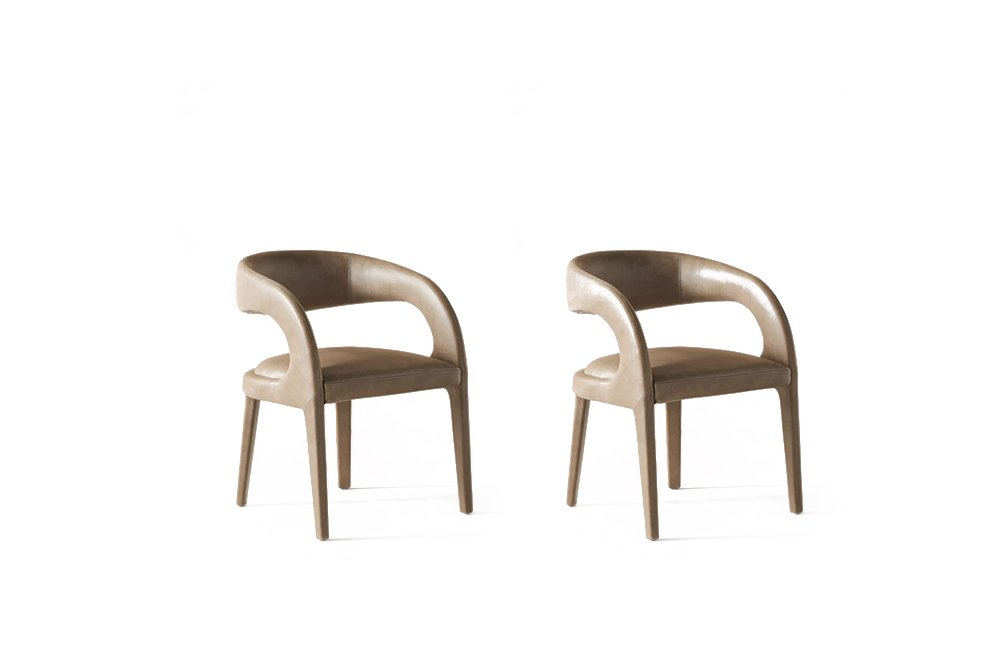
Putty Chairs (2)
24”d, 23.5"w, 31”h, 19.25" seat

Black Leather Lounge Chair
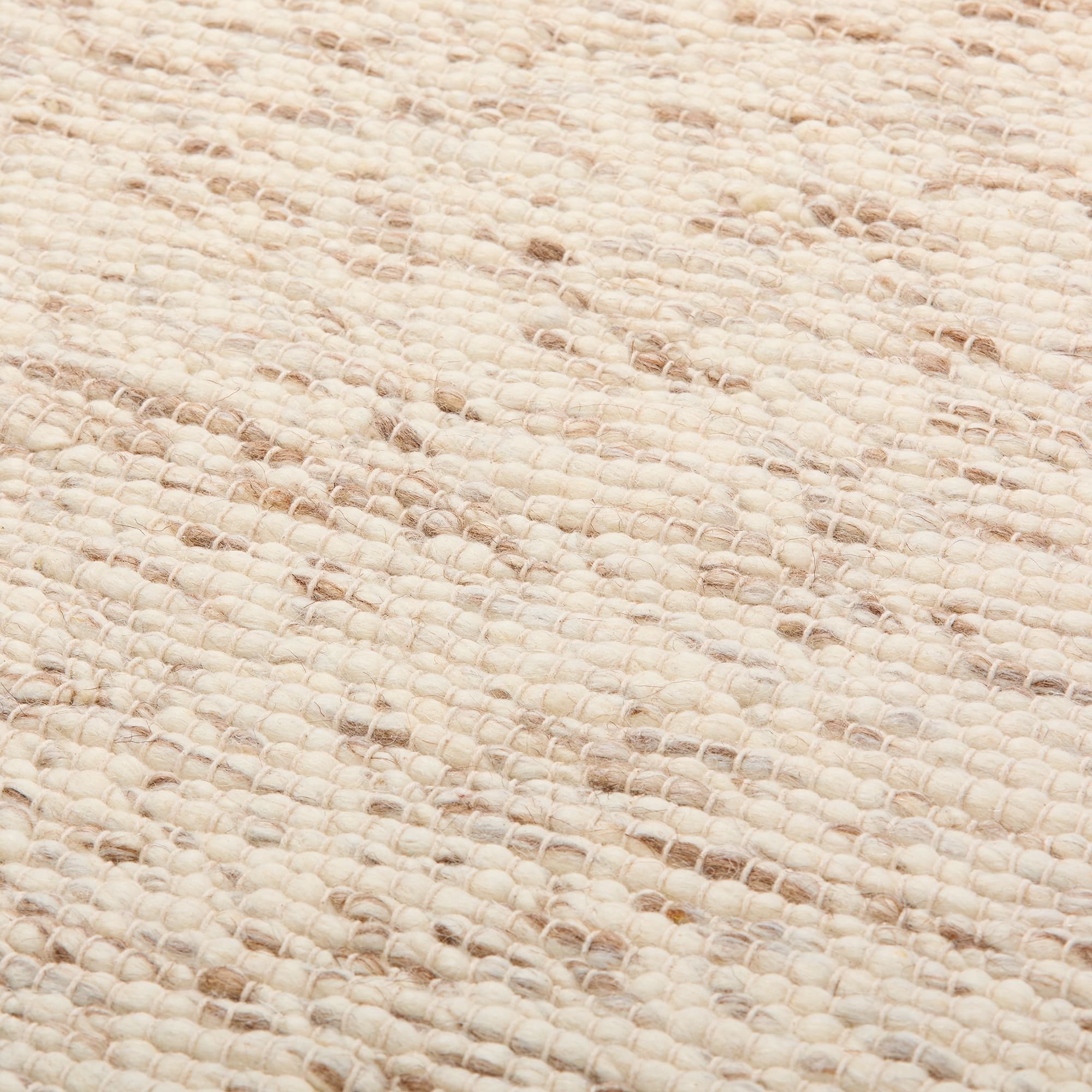
Sweater Rug
57”w, 84”l
9’w, 12’l
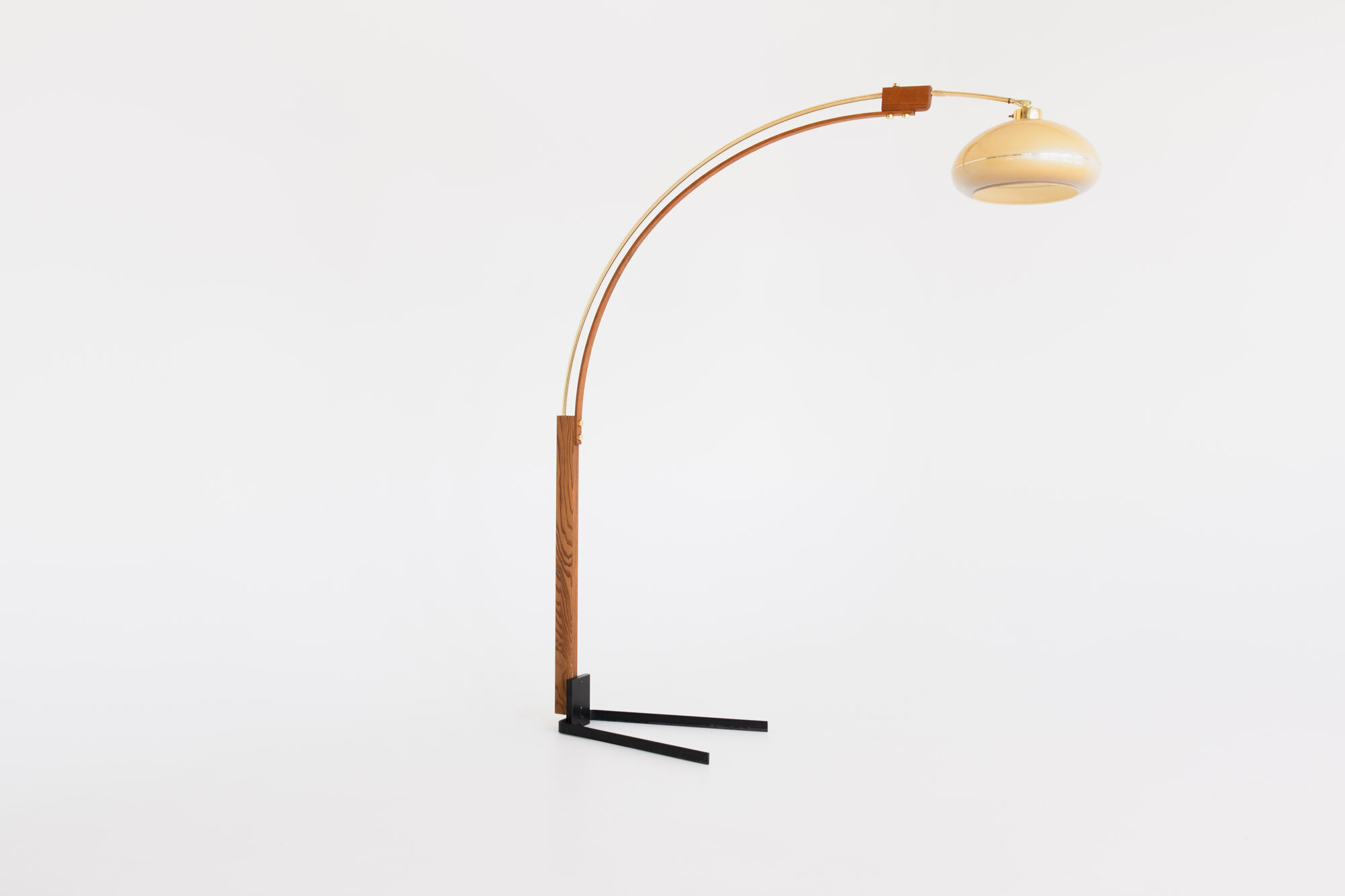
Floor Lamp
70”l, 84”h, 69” clearance
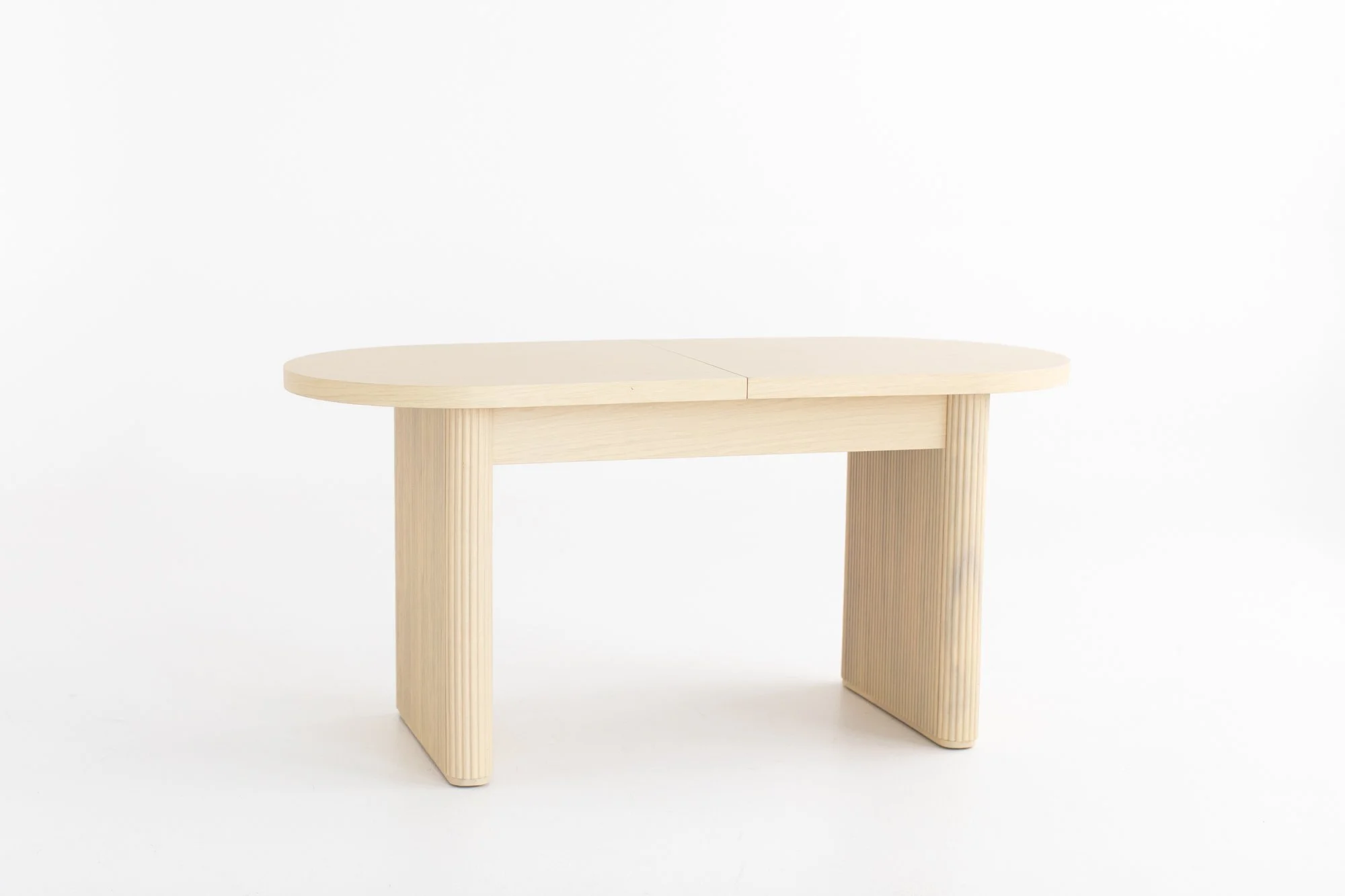
Wood Expandable Desk
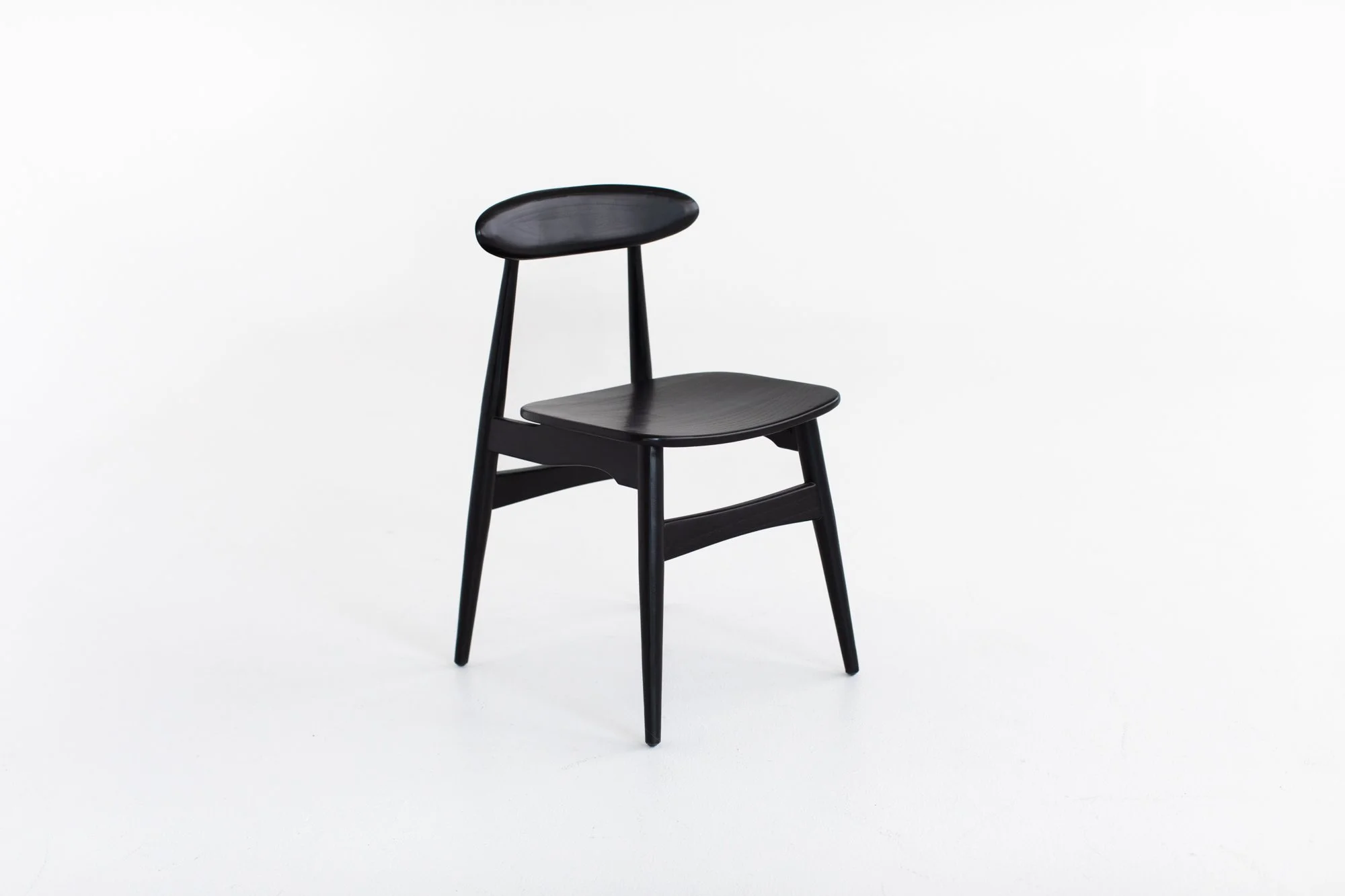
Black Wood Chairs (2)
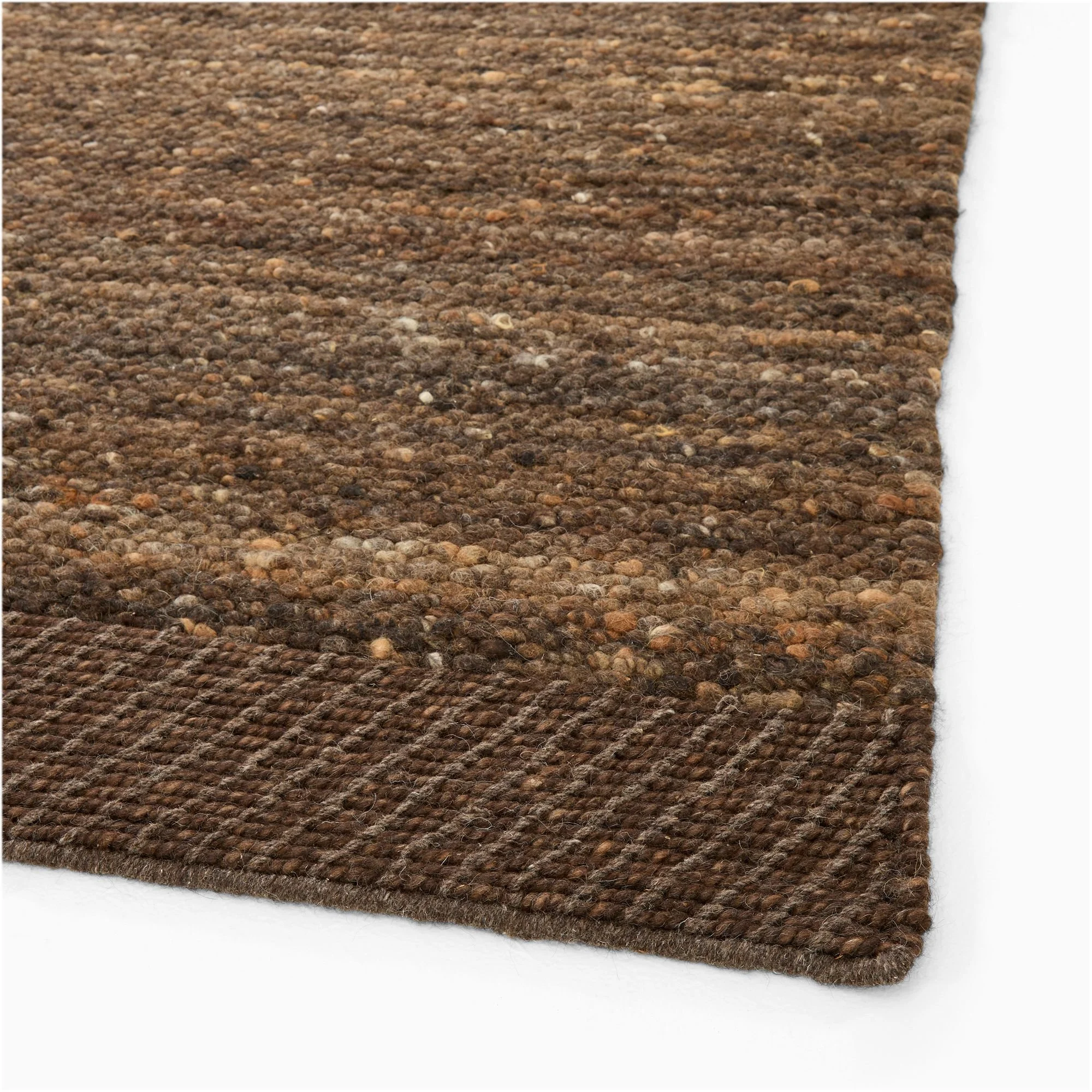
Java Rug
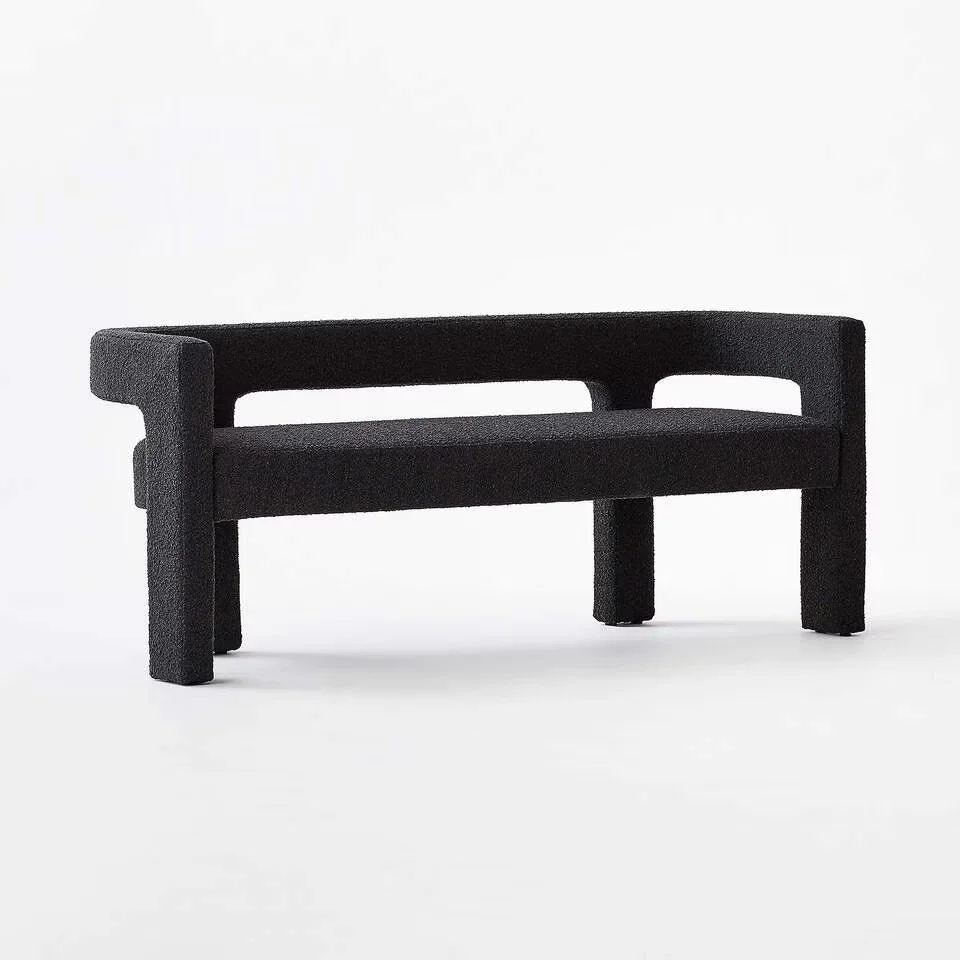
Charcoal Boucle Bench
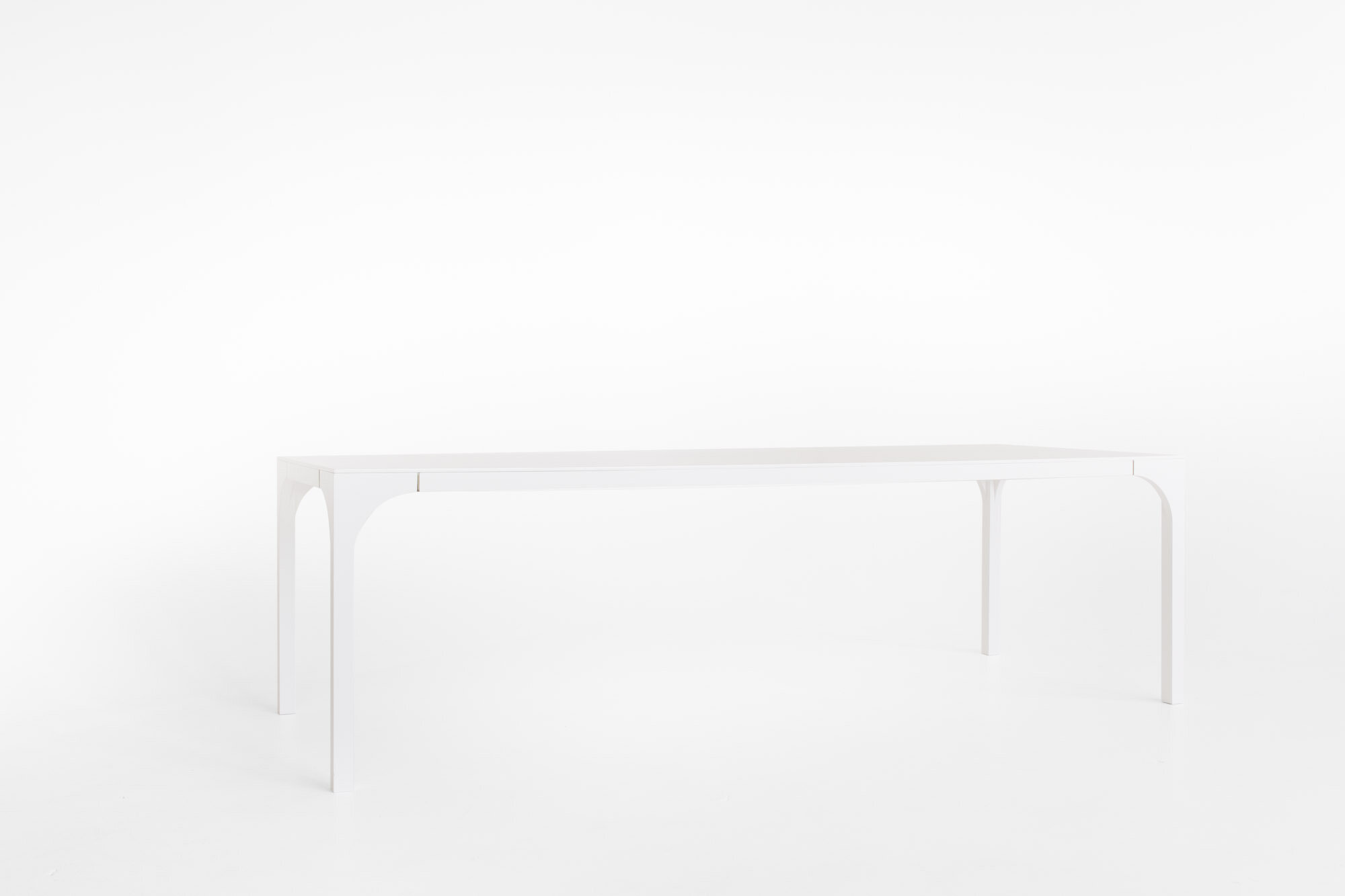
10 Top Tables (2)
36"w, 100"l, 29"h
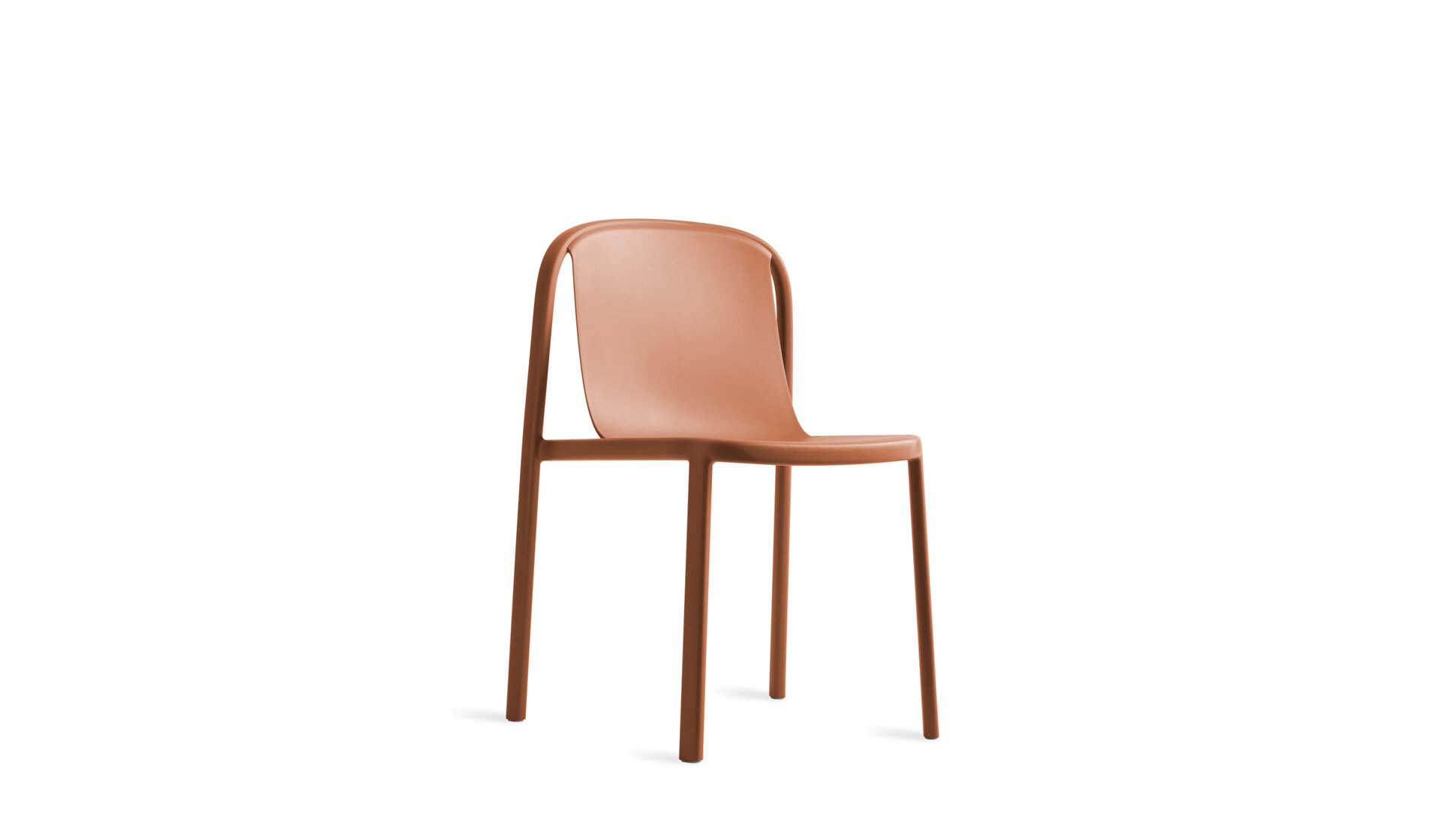
Tomato Chairs (8)
22”w, 22”d, 32”h, 18”seat
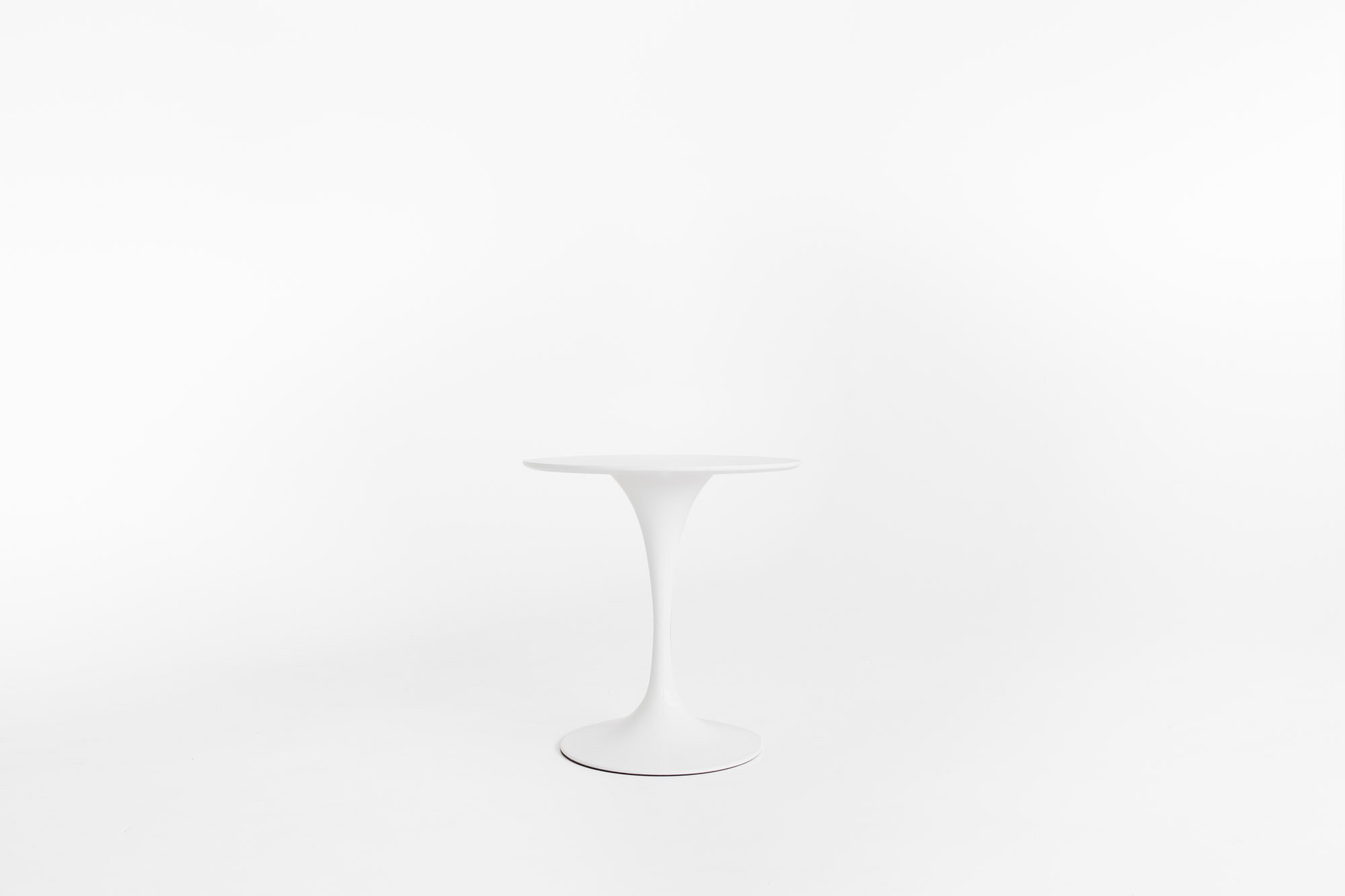
Round Tulip Table
27"w, 28"h
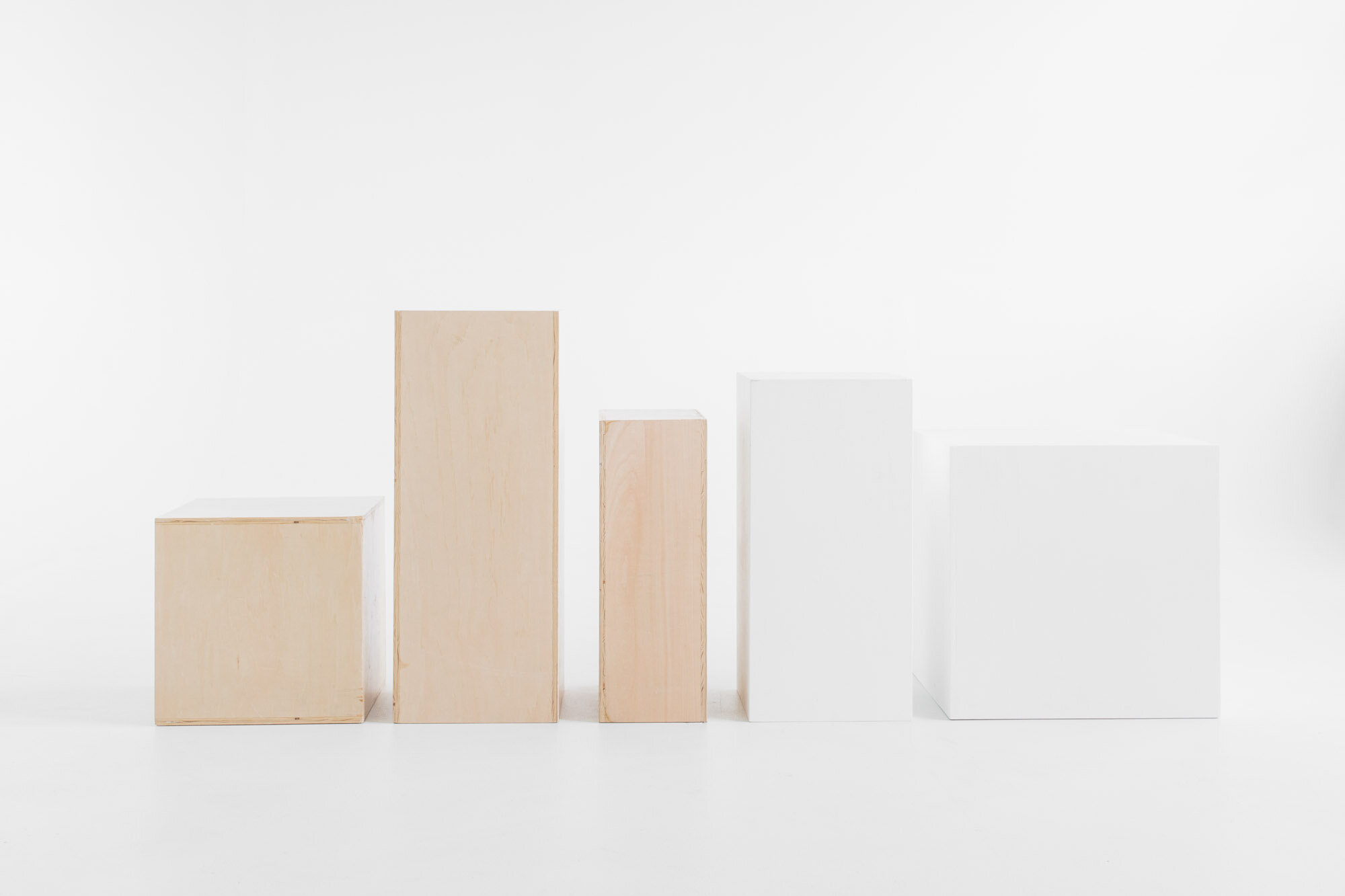
Posing Blocks (5)
15” square, 12” x 12” x 30”, 22” x 14” x 8” in natural
12” x 12” x 25” and 20” square in white
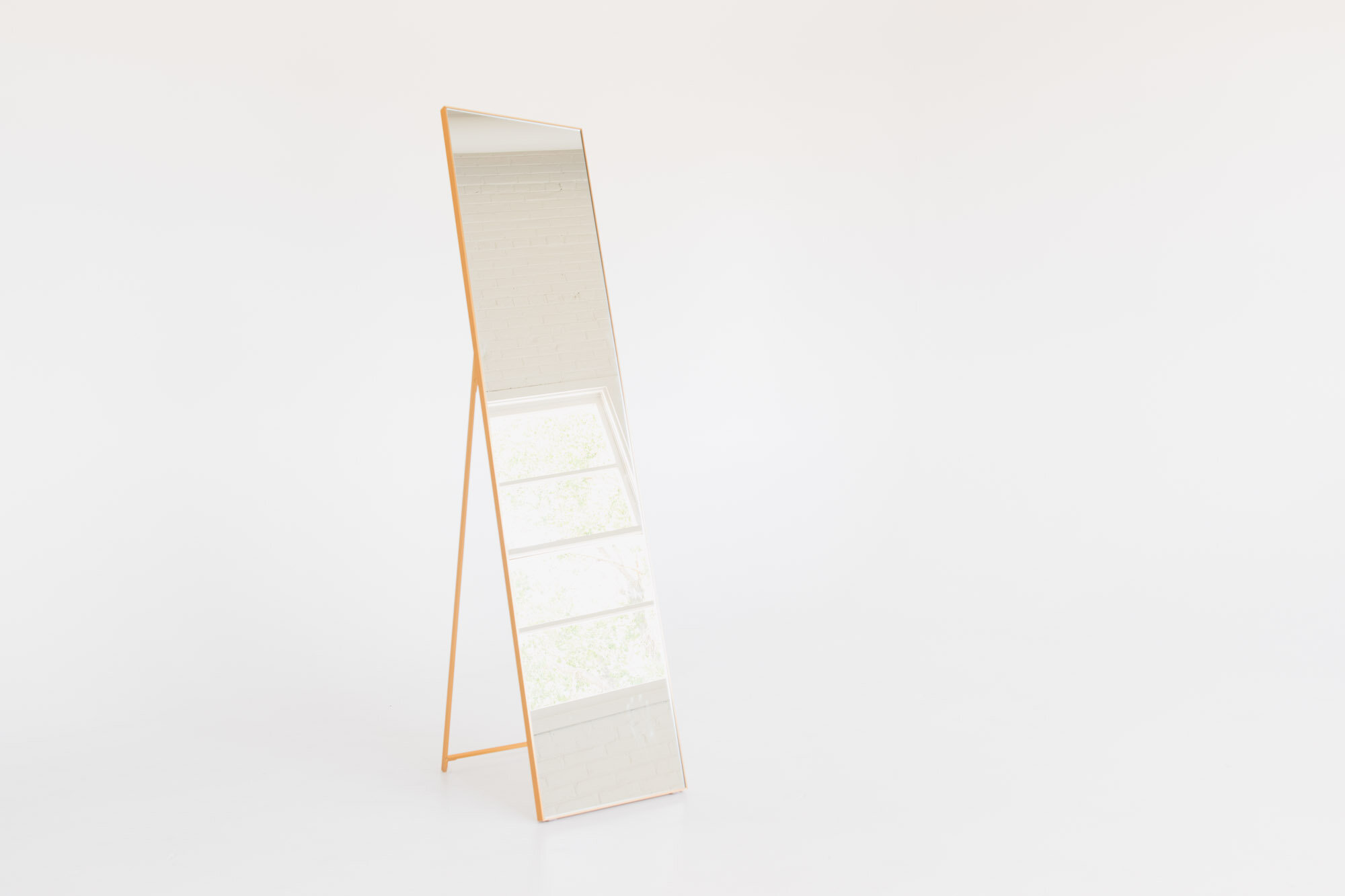
Full-length Mirror
16"w, 28"d, 69"h
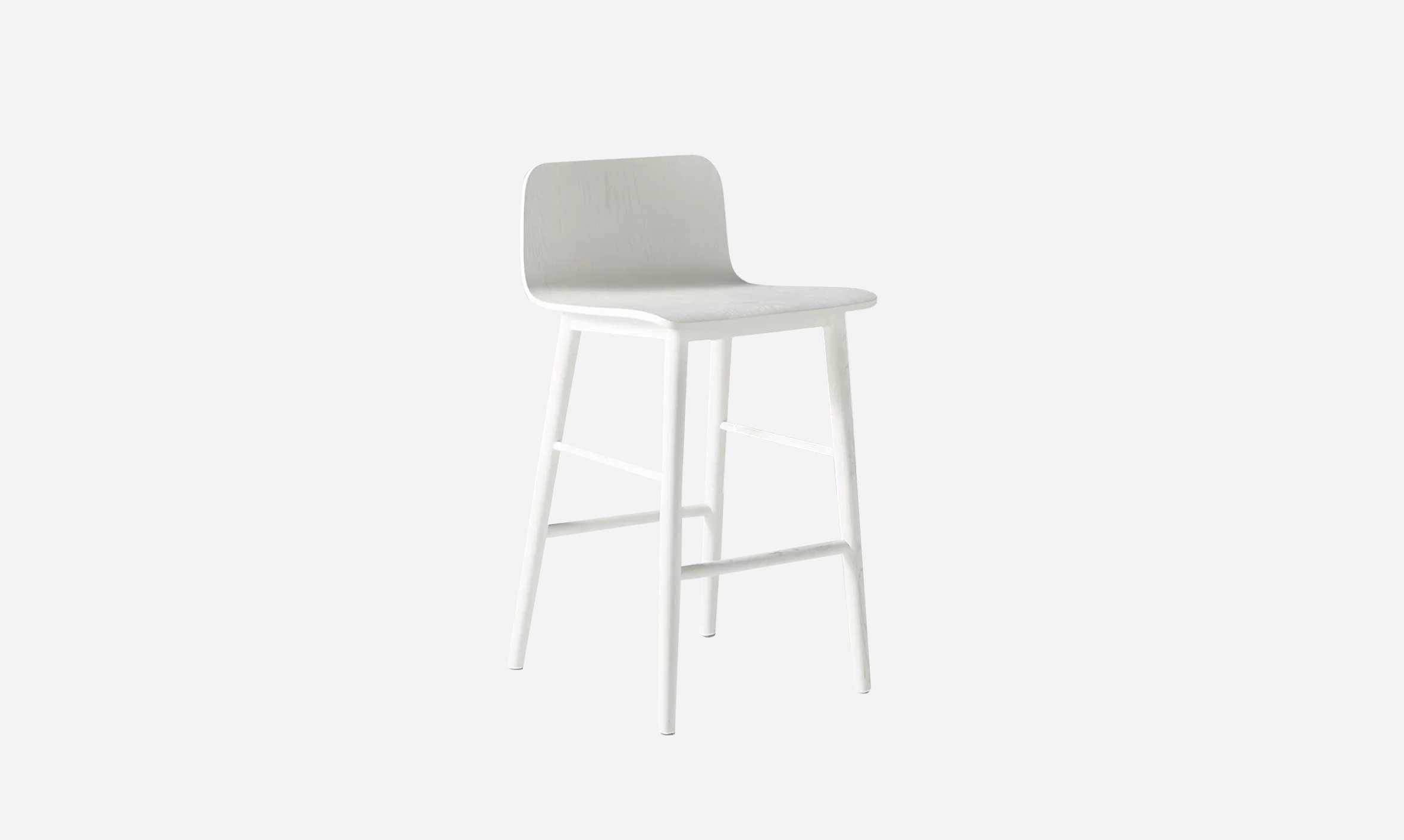
White Wood Counter Stool
17”w, 20”d, 26” seat
Movable Wall
Rotating Colors
8'w, 2'd, 8'h
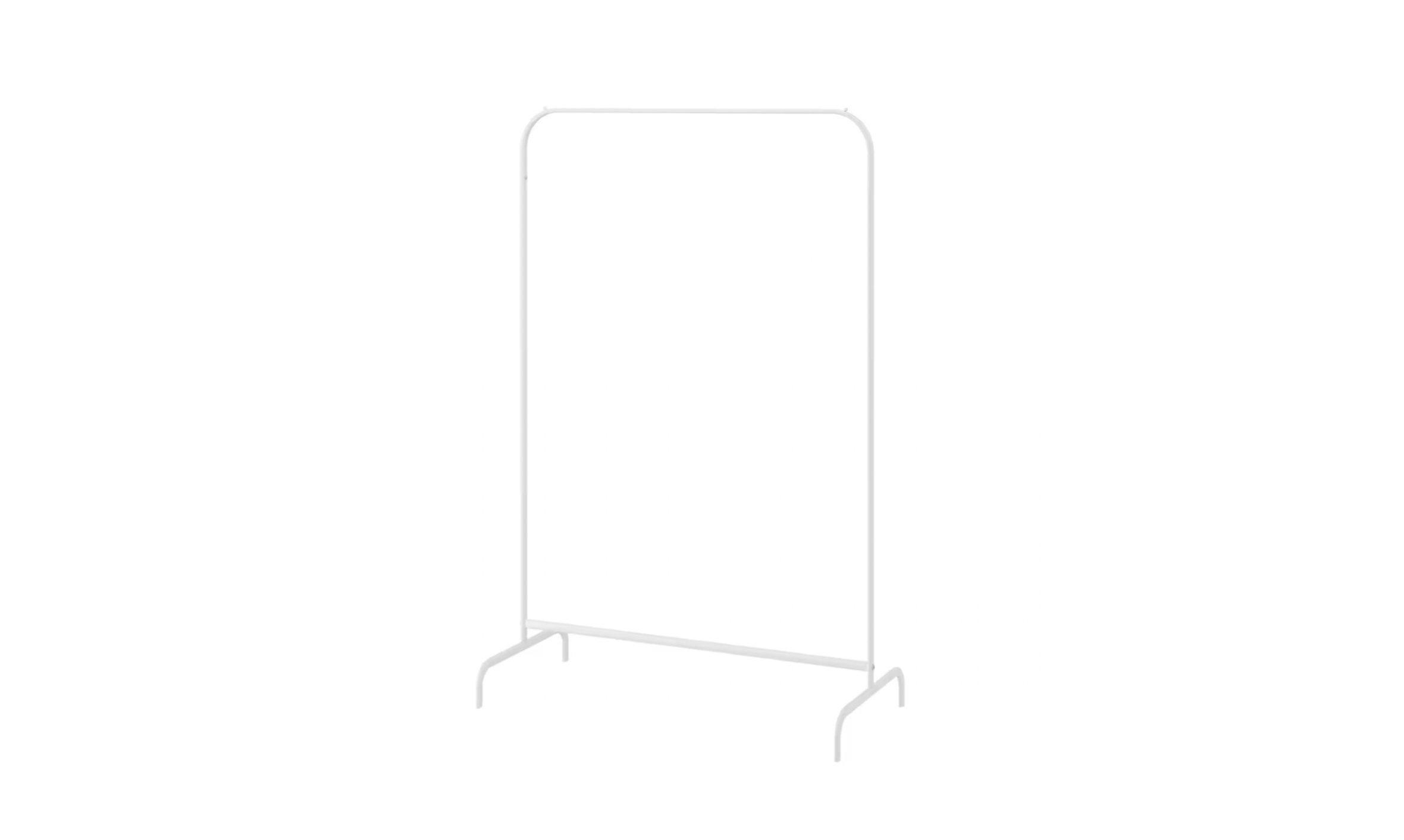
Clothing Rack
39”w, 60"h
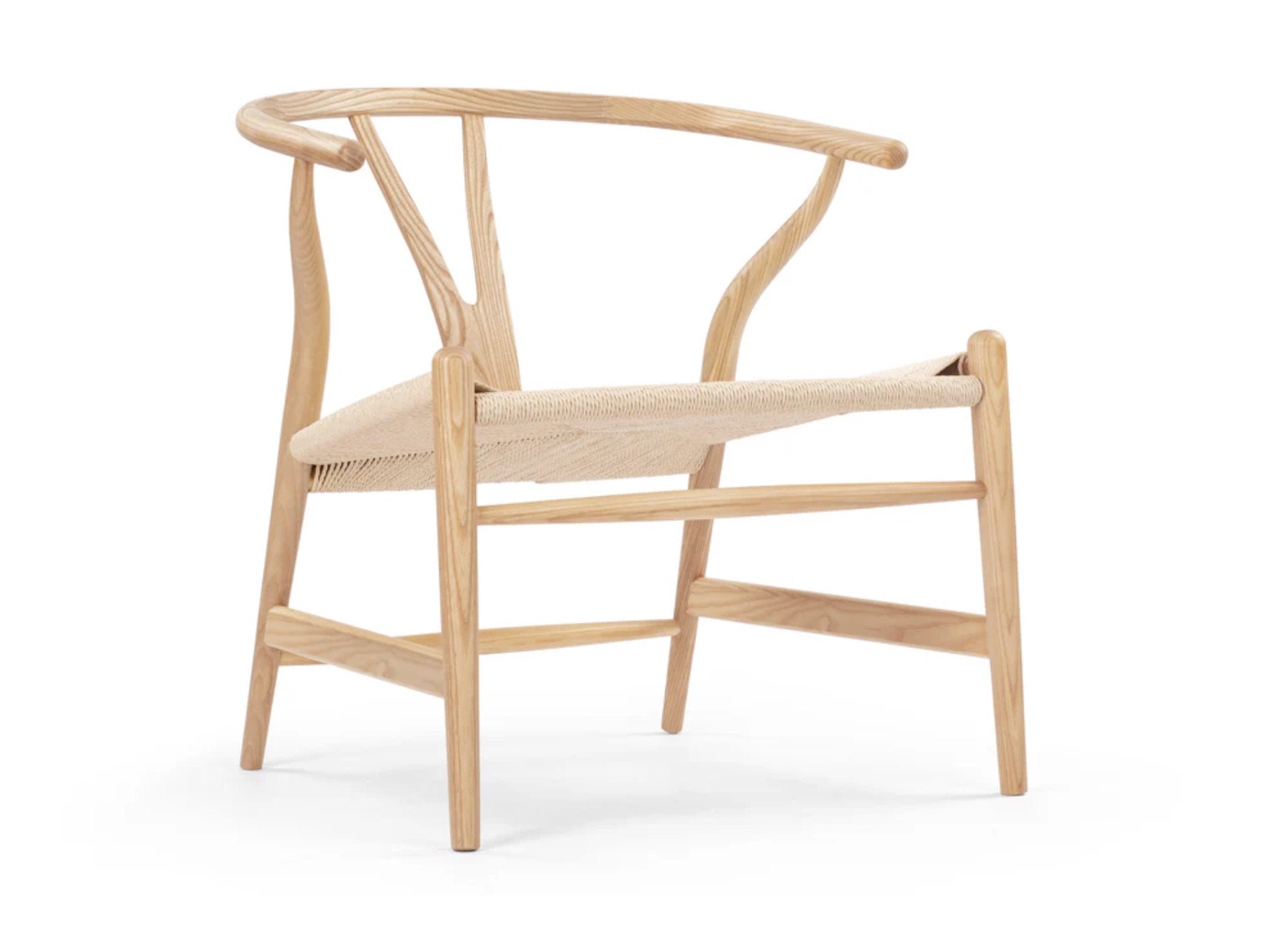
Wishbone Lounge Chair
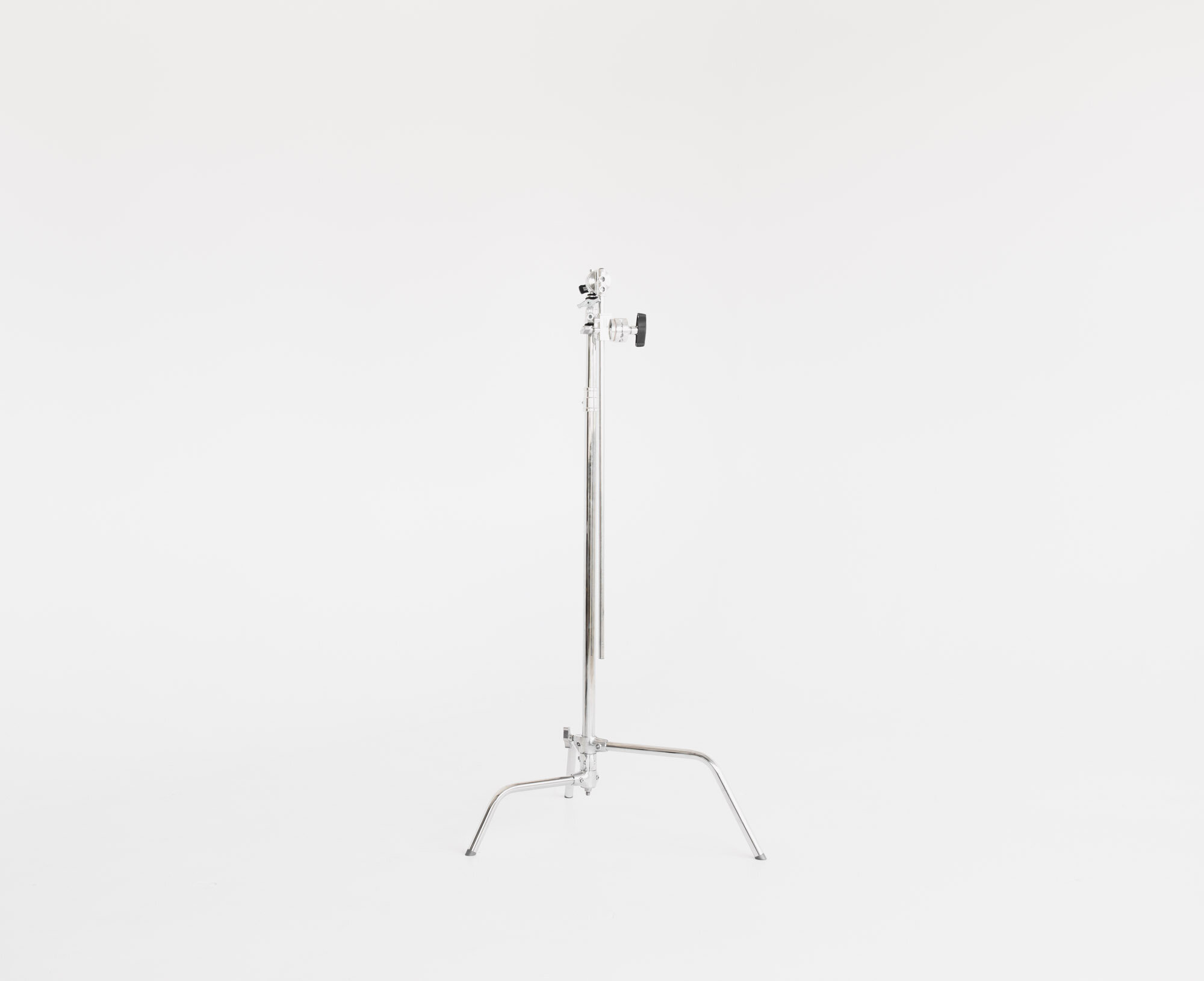
C-stands (6)
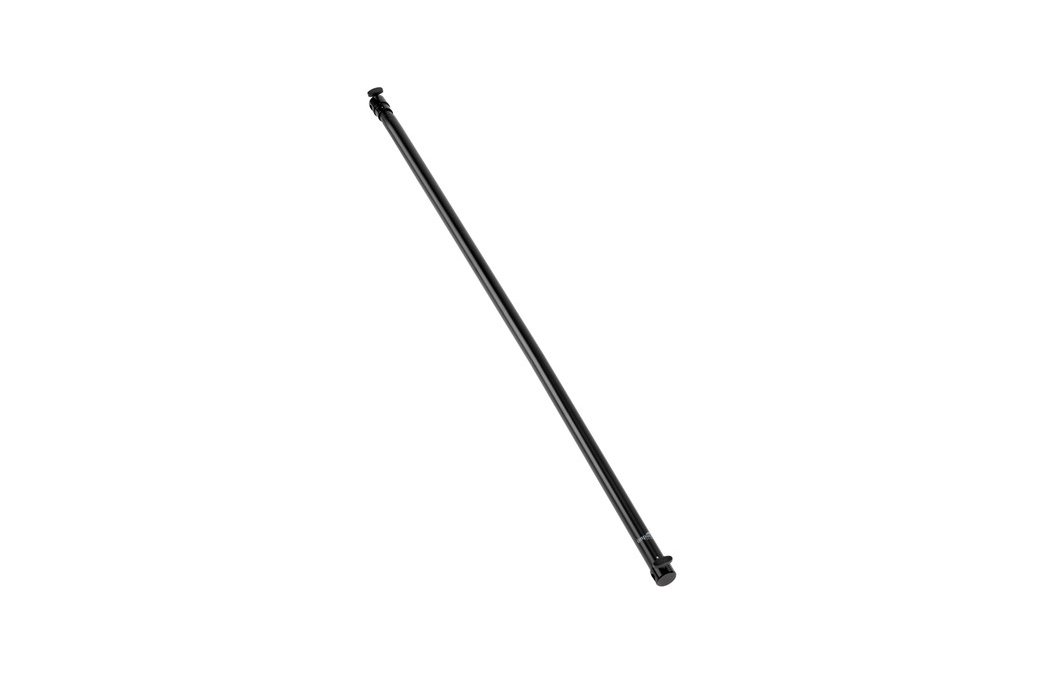
Paper Roll Background Bar
12' Adjustable

Step Ladder
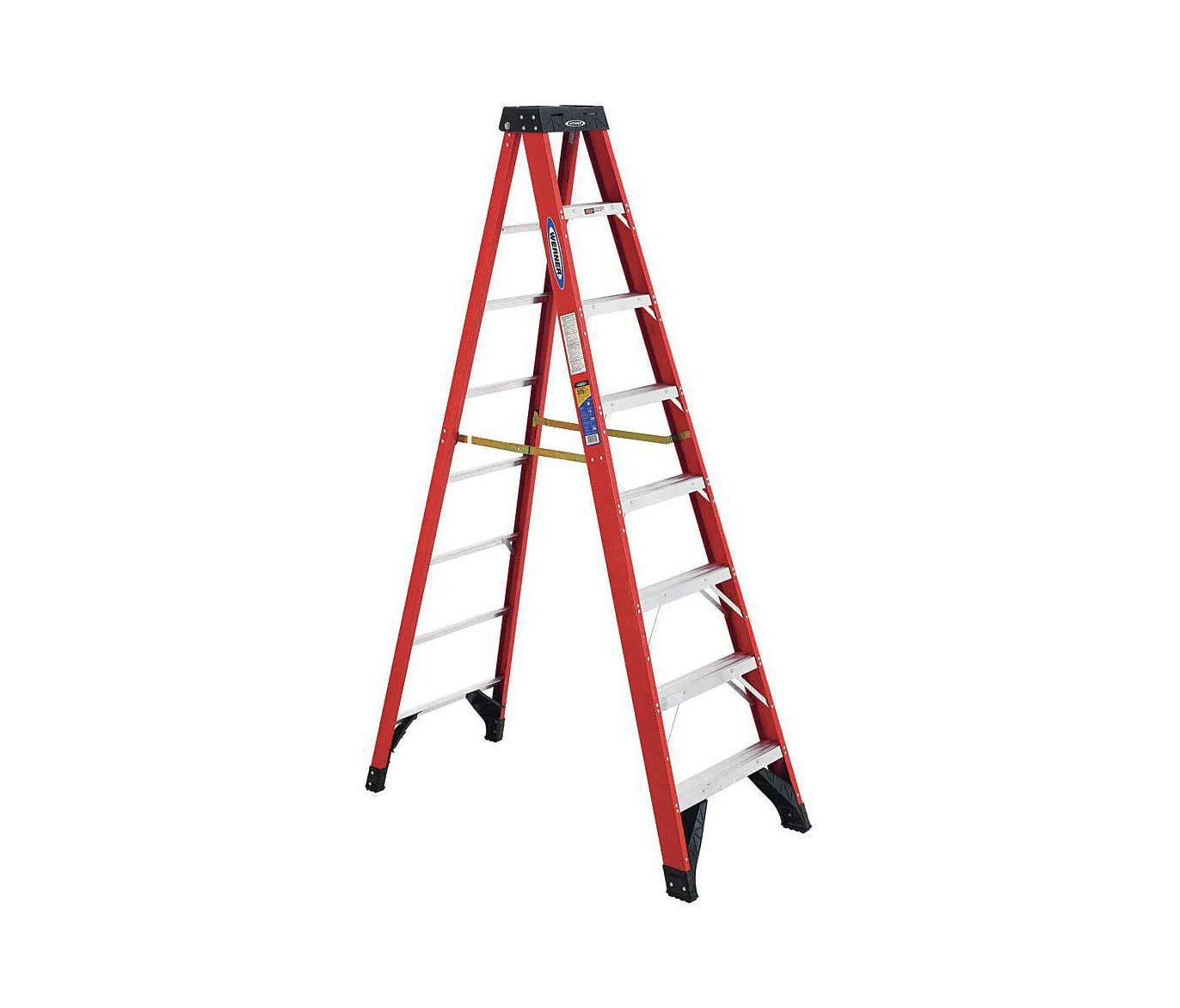
8' Ladder
12' Reach
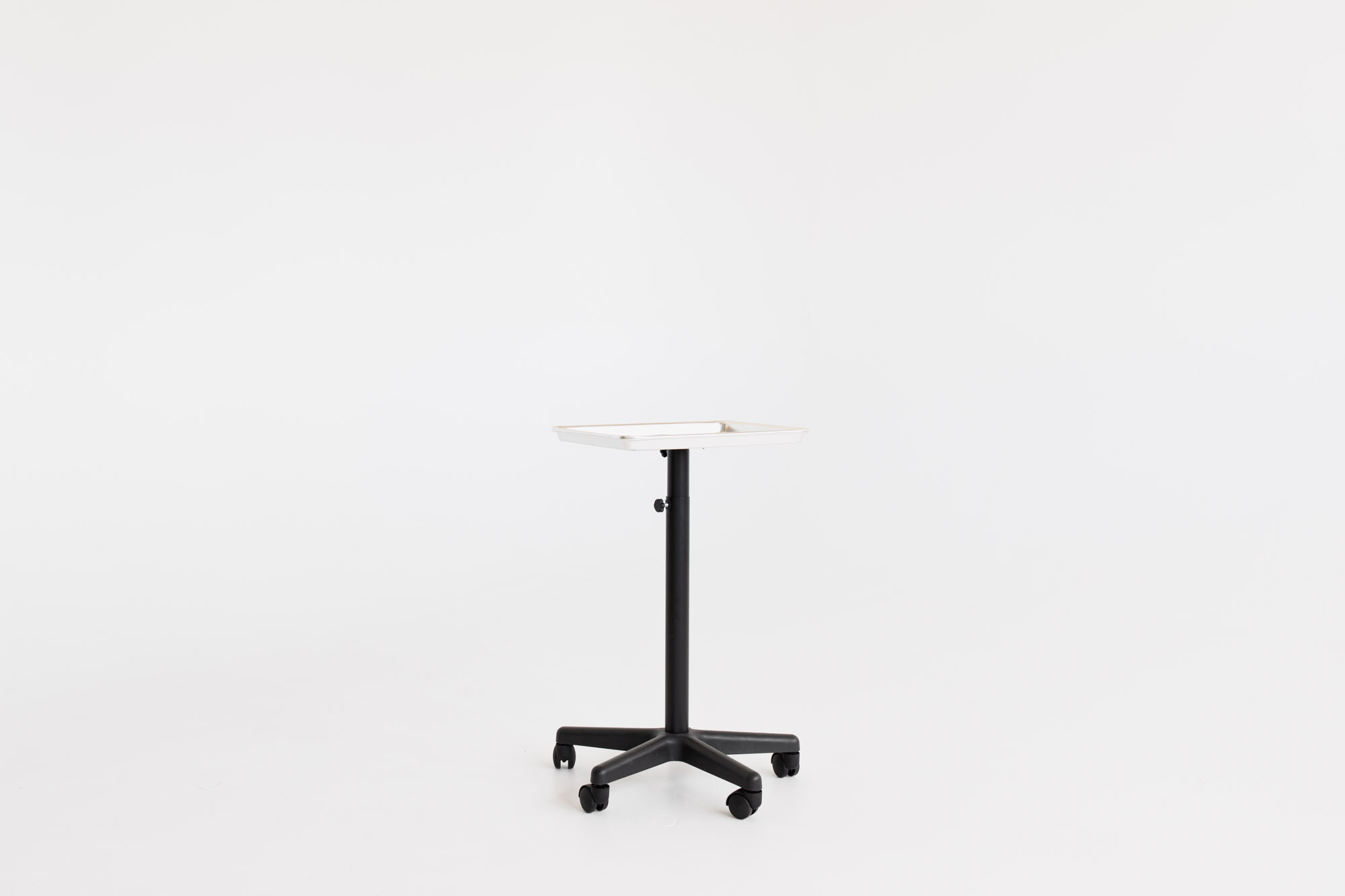
Rolling Tray for H&MU or Tethering
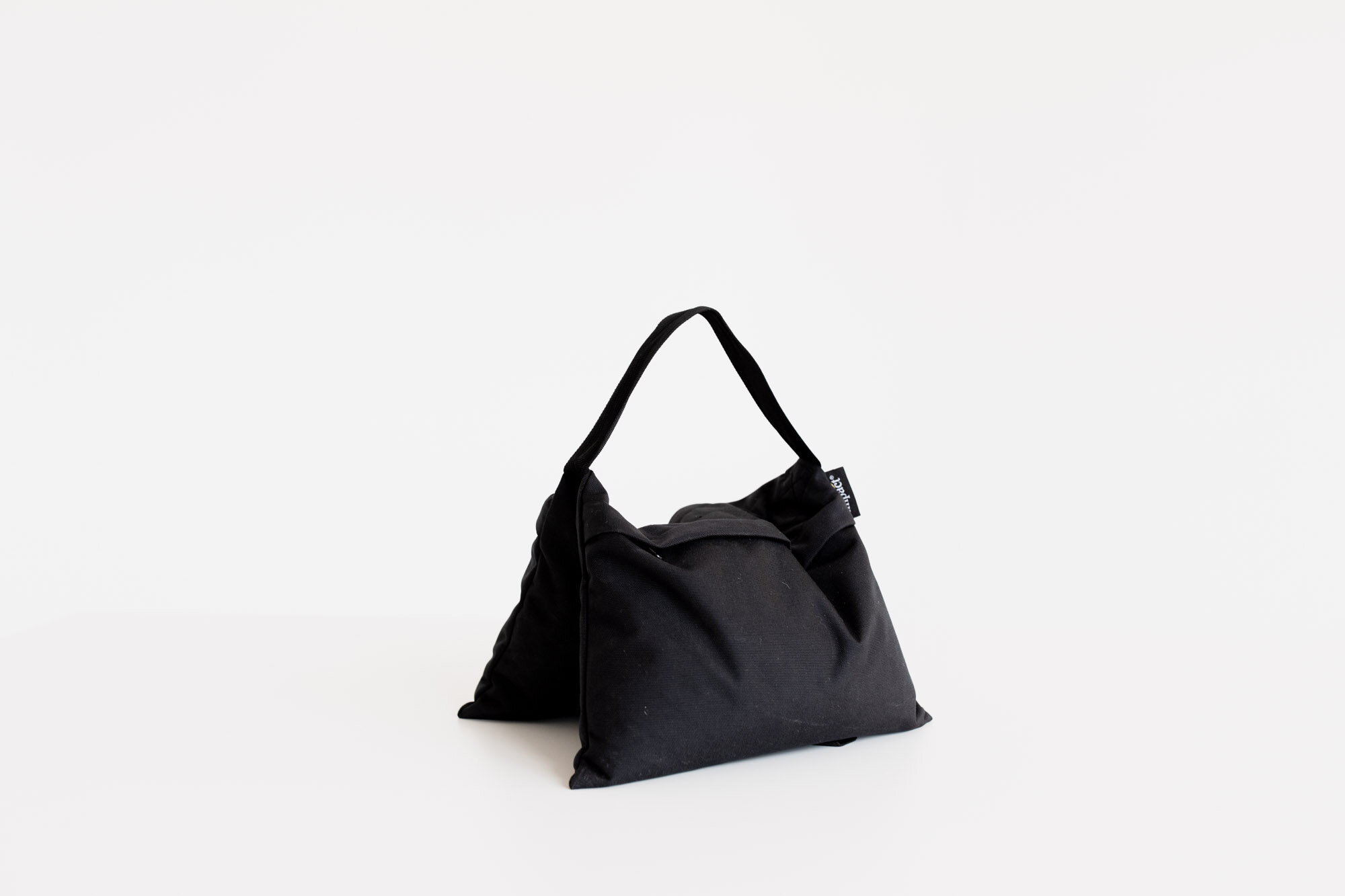
5lb Sand Bags (12)

Fan
7"d x 22"w x 22"h

Potted Plants (2)
Rotating Varieties
Additional Inventory
Certain events have access to additional chairs and tables. Showers and hourly events can book our experience upgrade to include these items as well.

Milan Chairs (52)
19.5”w, 17.5”d, 29.5”h, 17.5” seat
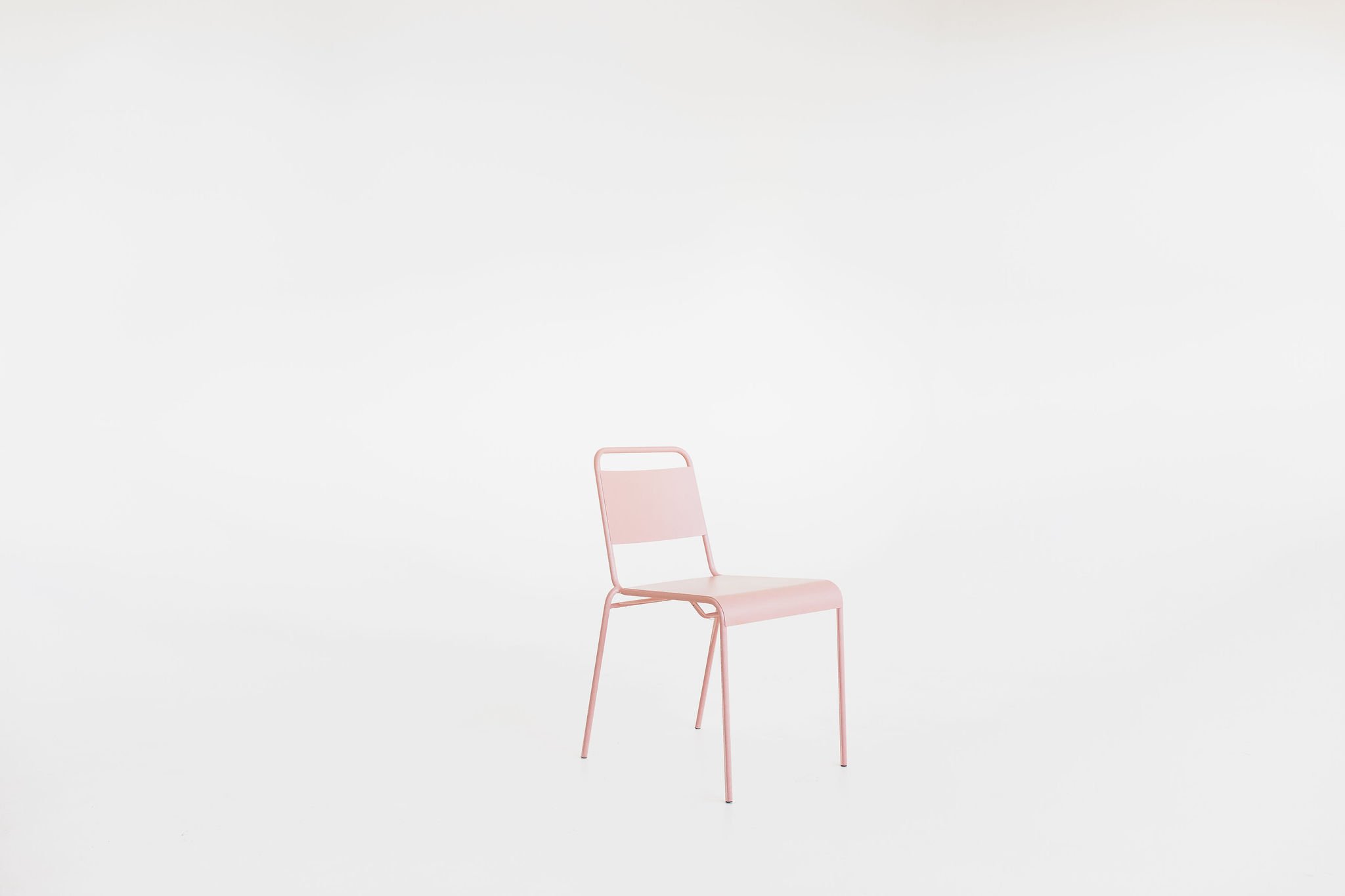
Blush Chair (10)
17"w, 21.5"d, 30.75”h, 18” seat
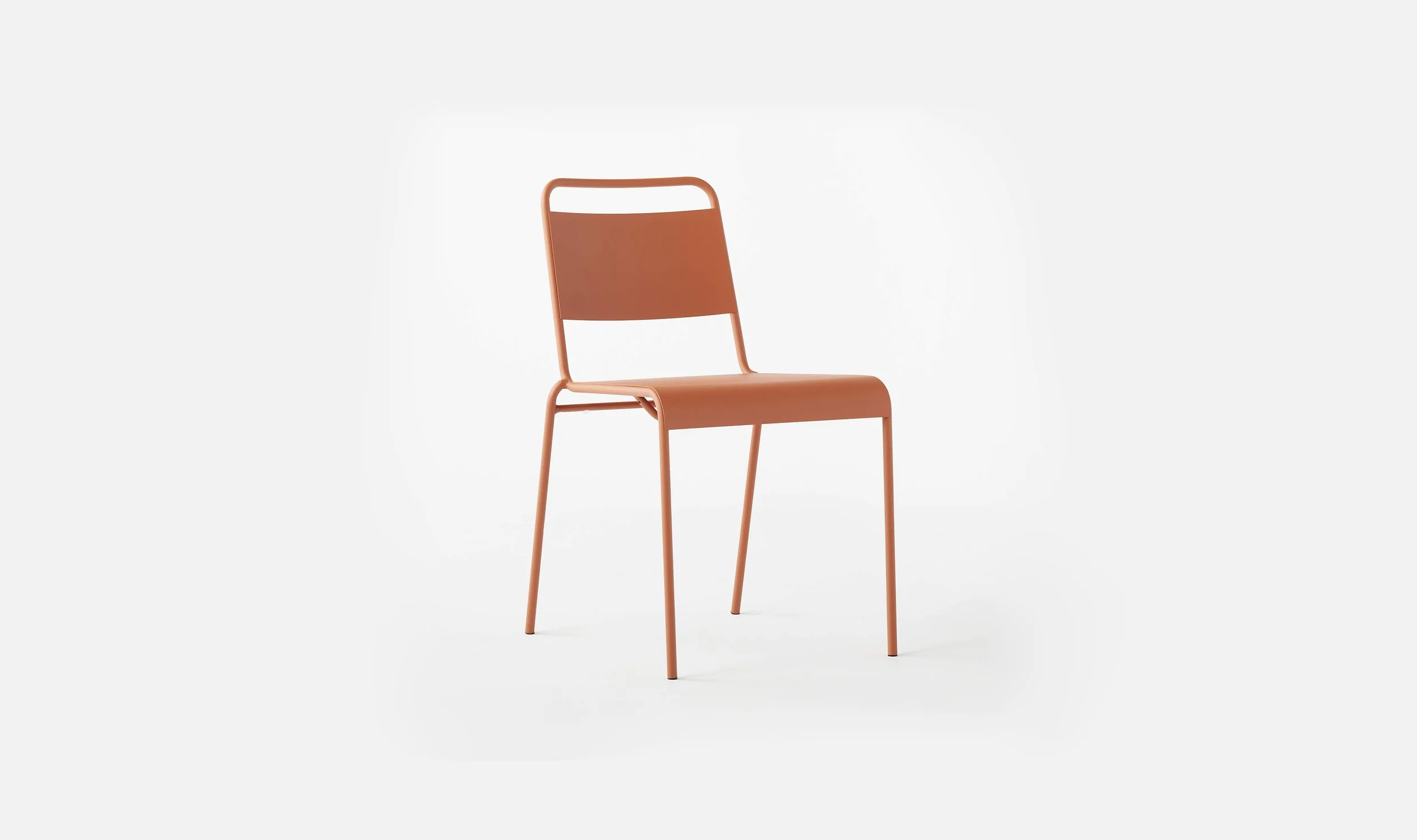
Terracotta Chair (30)
17"w, 21.5"d, 30.75”h, 18” seat
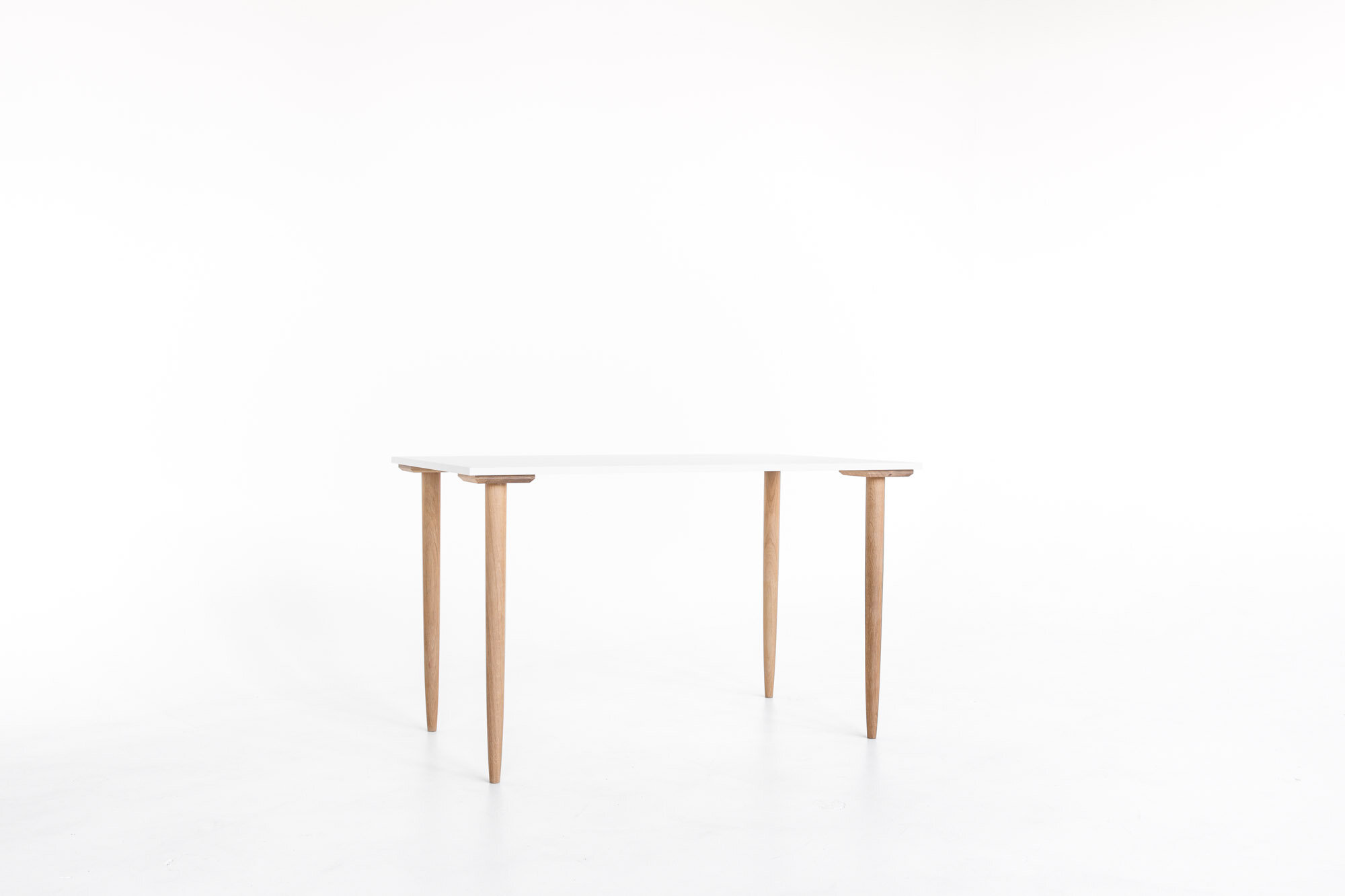
4-Top Tables (8)
29"w, 49"l, 29"h
Sun room
This 700 SF space features our custom movable bar, movable wall, and a large garage door.
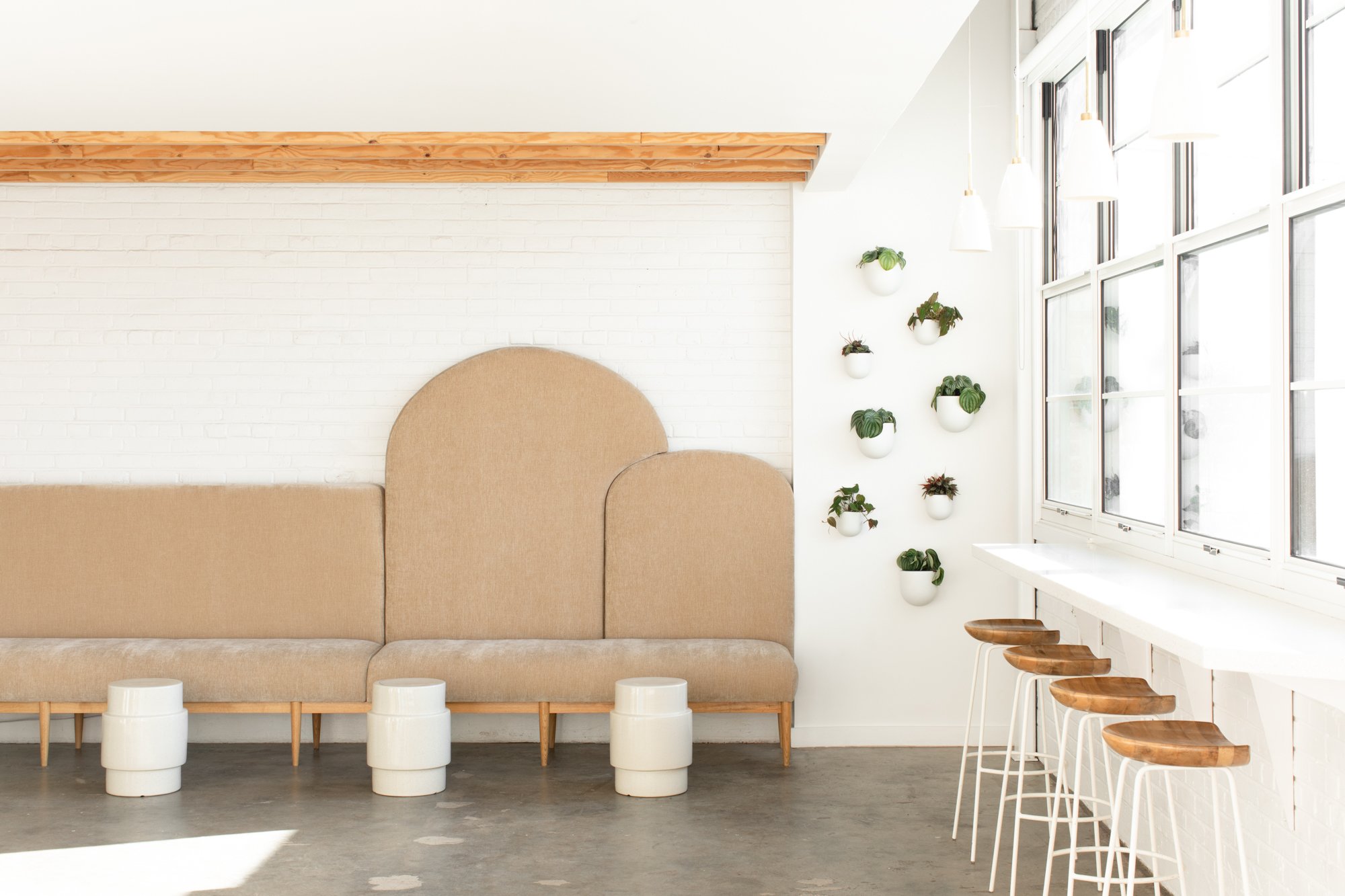
Signature Banquette
168.5"w, 23"d, 54-82”h, 19” seat height
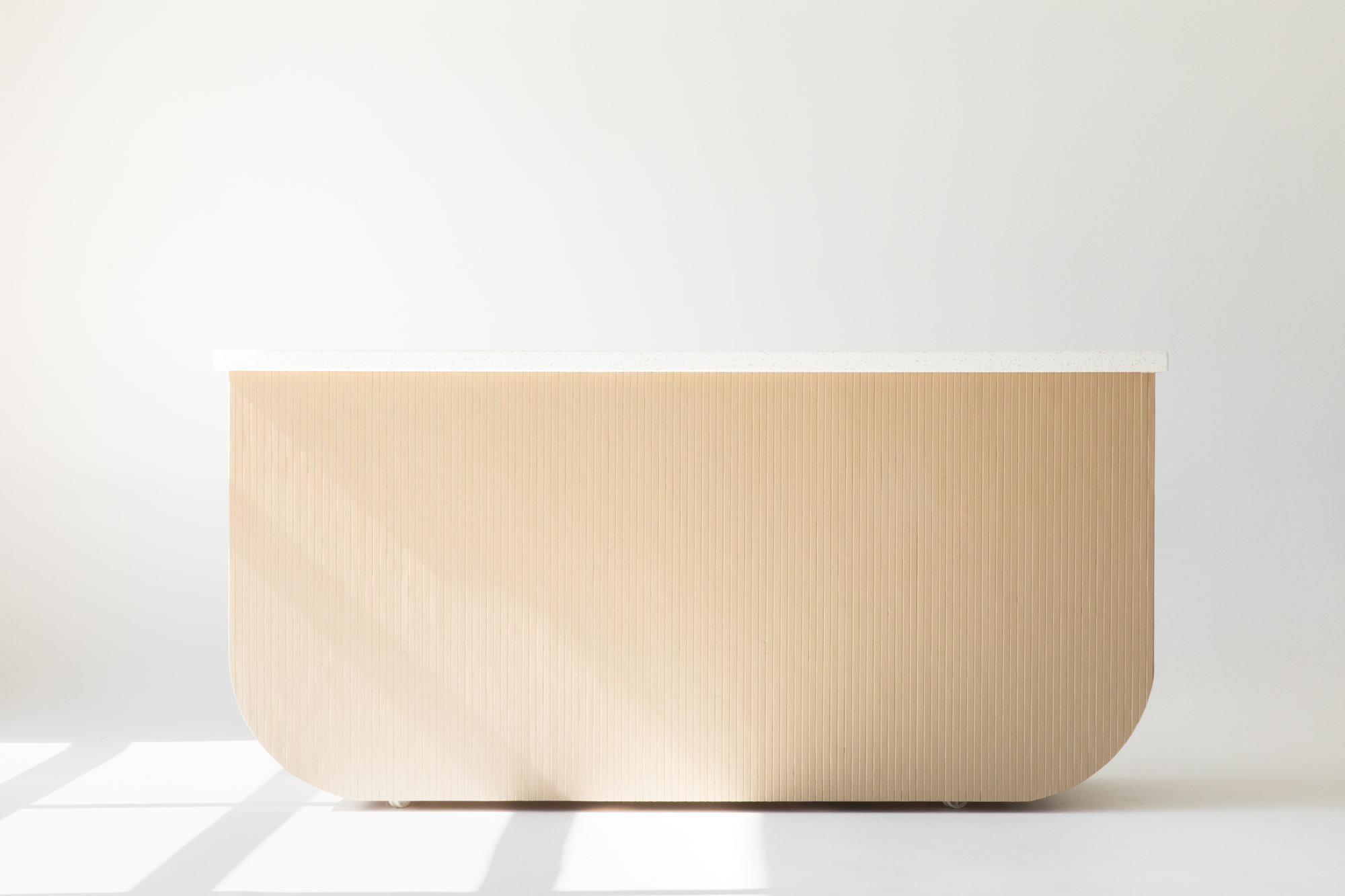
Movable Bar
85.25"w, 25"d, 41.75"h
Movable Wall
Rotating Colors
6'w, 2'd, 8"high
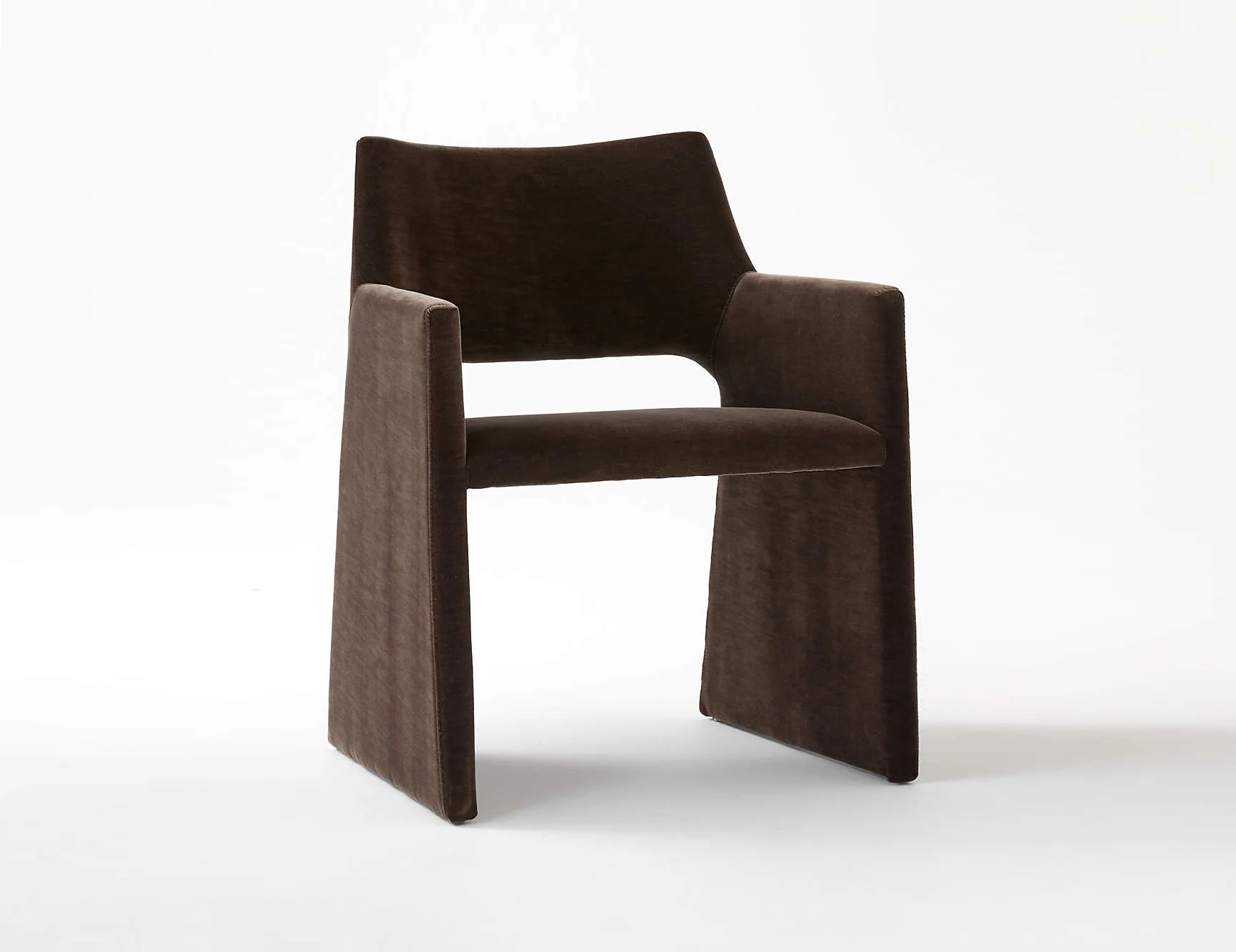
Mocha Chairs
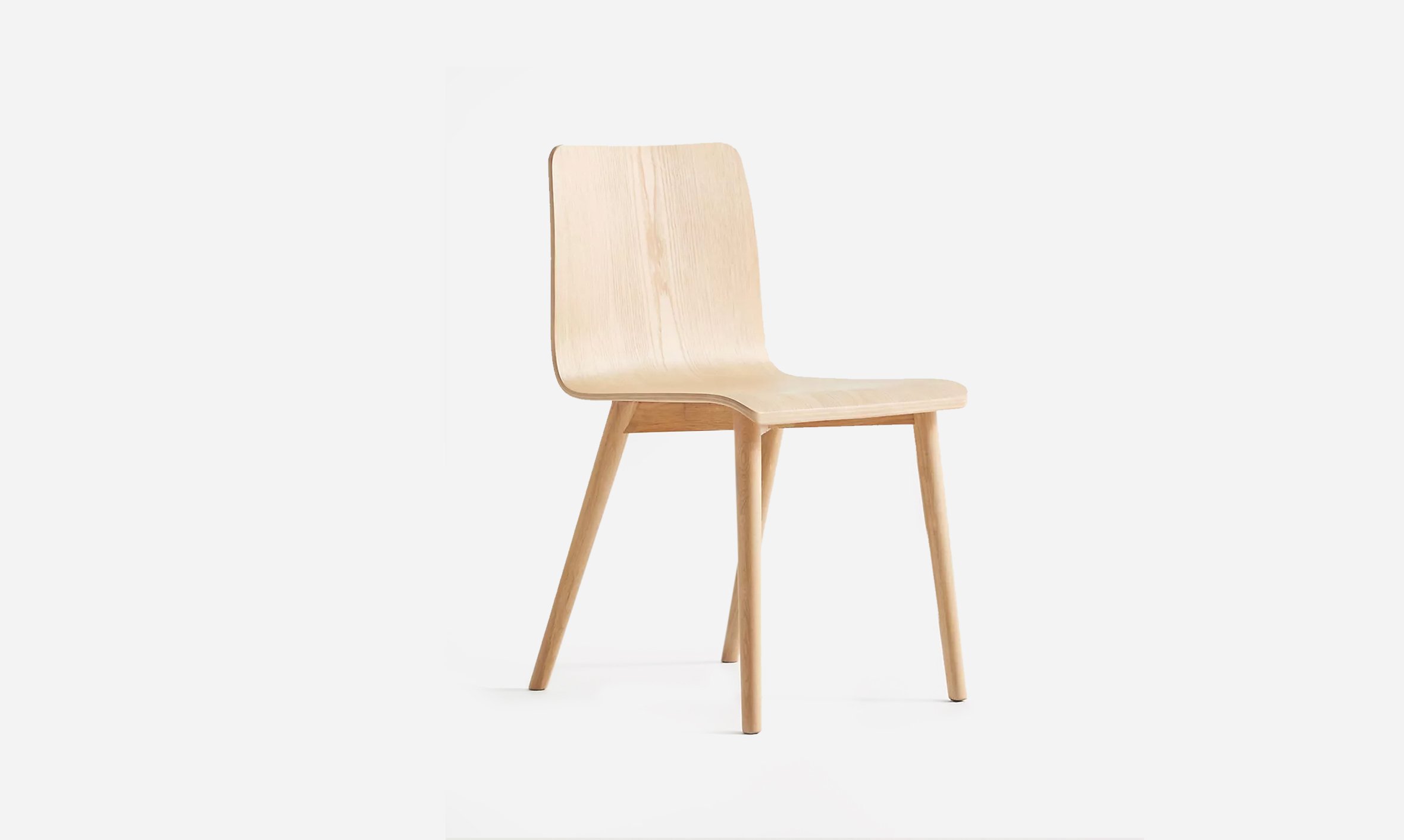
Curve Chair
18”w, 21.5”d, 31.25”h, 18” seat

White Wood Counter Stool
17”w, 20”d, 26” seat
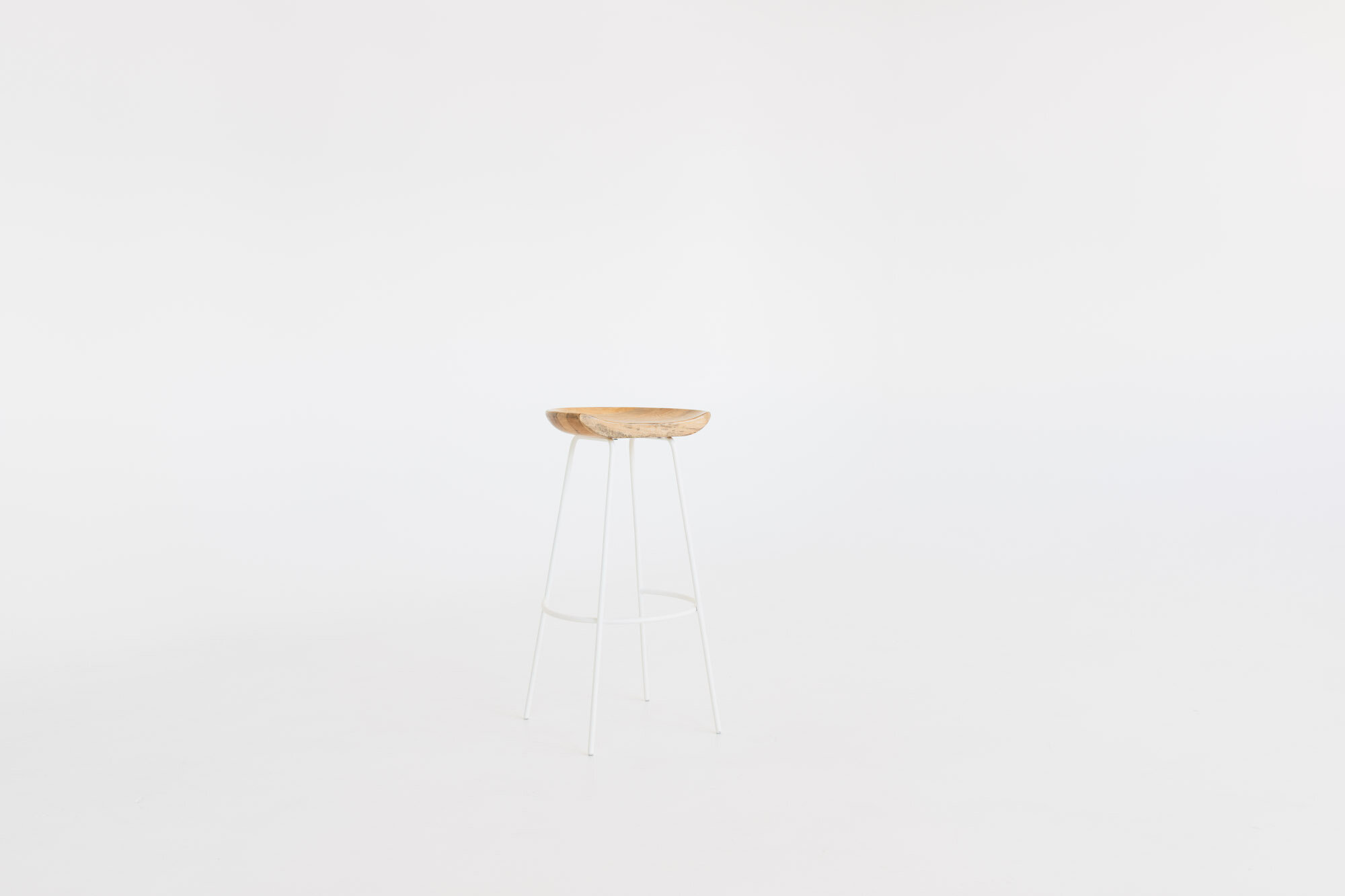
Bar Stools (4)
17.5"w, 16.5"d, 27.4”h, 26.6" seat
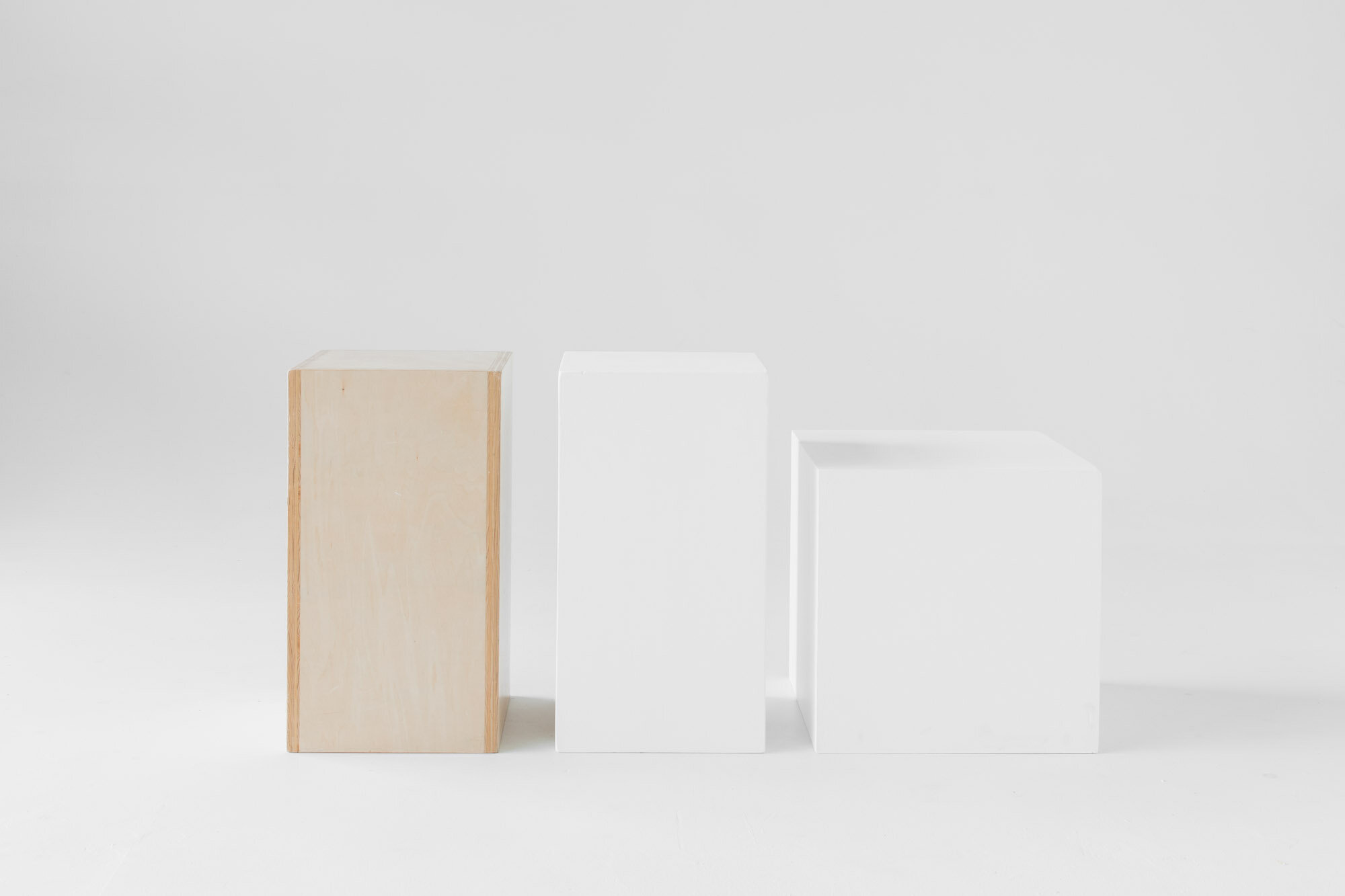
New Posing Blocks
11"x11"x20" in white & natural, 15" square in white

Full-length Mirror
16"w, 28"d, 69"h

Clothing Rack
20.5"w x 18.5"d x 55.1"h
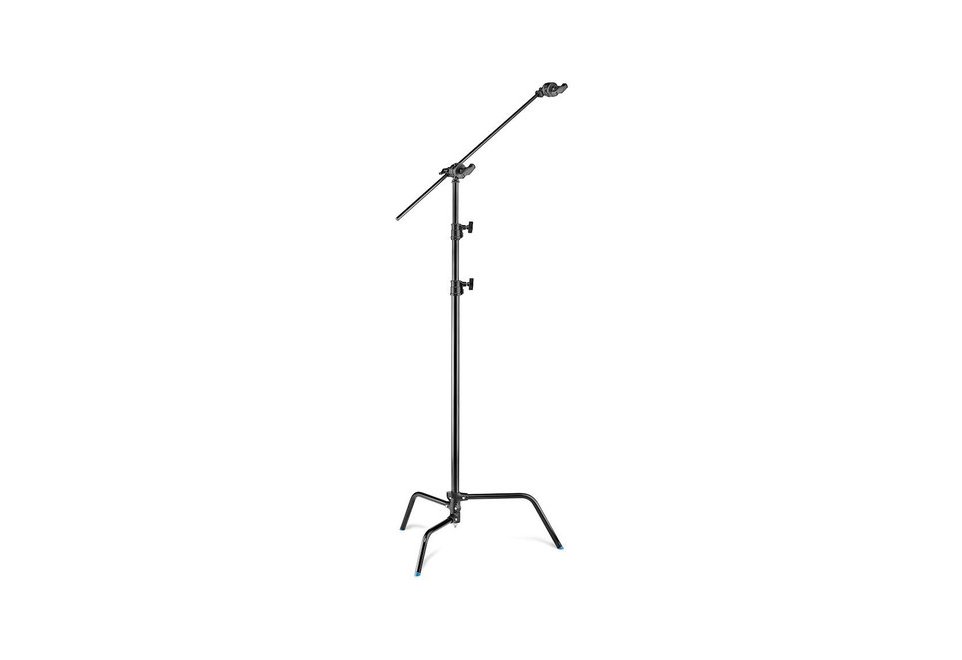
C-stands (4)

Paper Roll Background Bar
12' Adjustable
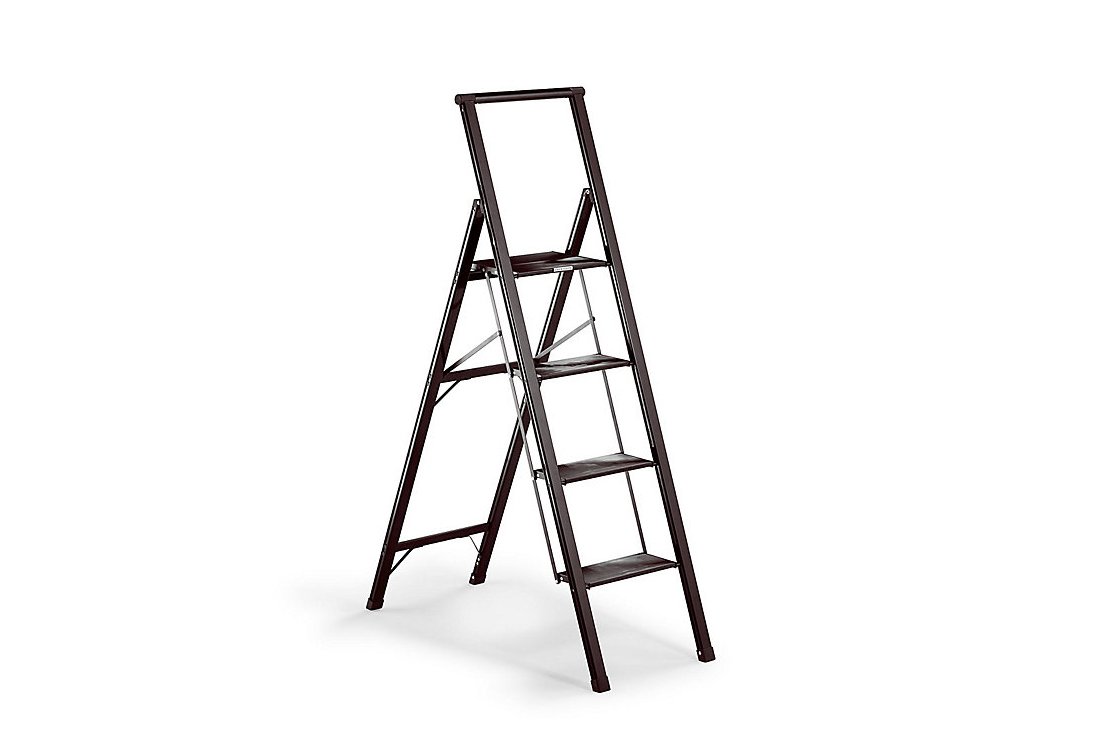
Step Ladder
4 steps

Fan
7"d x 22"w x 22"h
LOFT
Relax above it all—the Loft is 190 SF and features massive windows that overlook the space with curtains for privacy and lounge seating. This space is included only when you combine the Open Space and Sun Room.
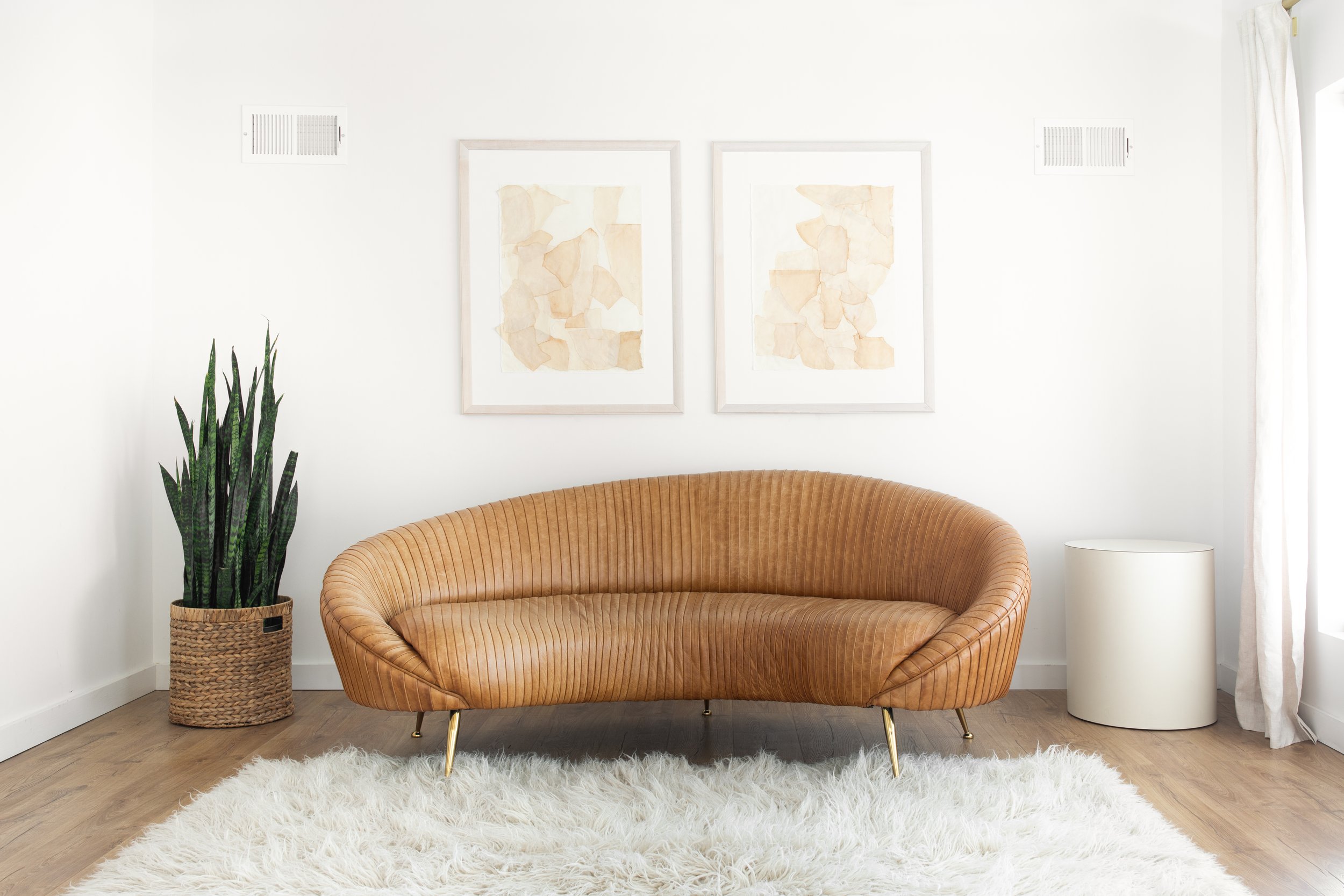
Leather Croissant Couch
77″w, 38″d, 30.5″h

Vintage Rug
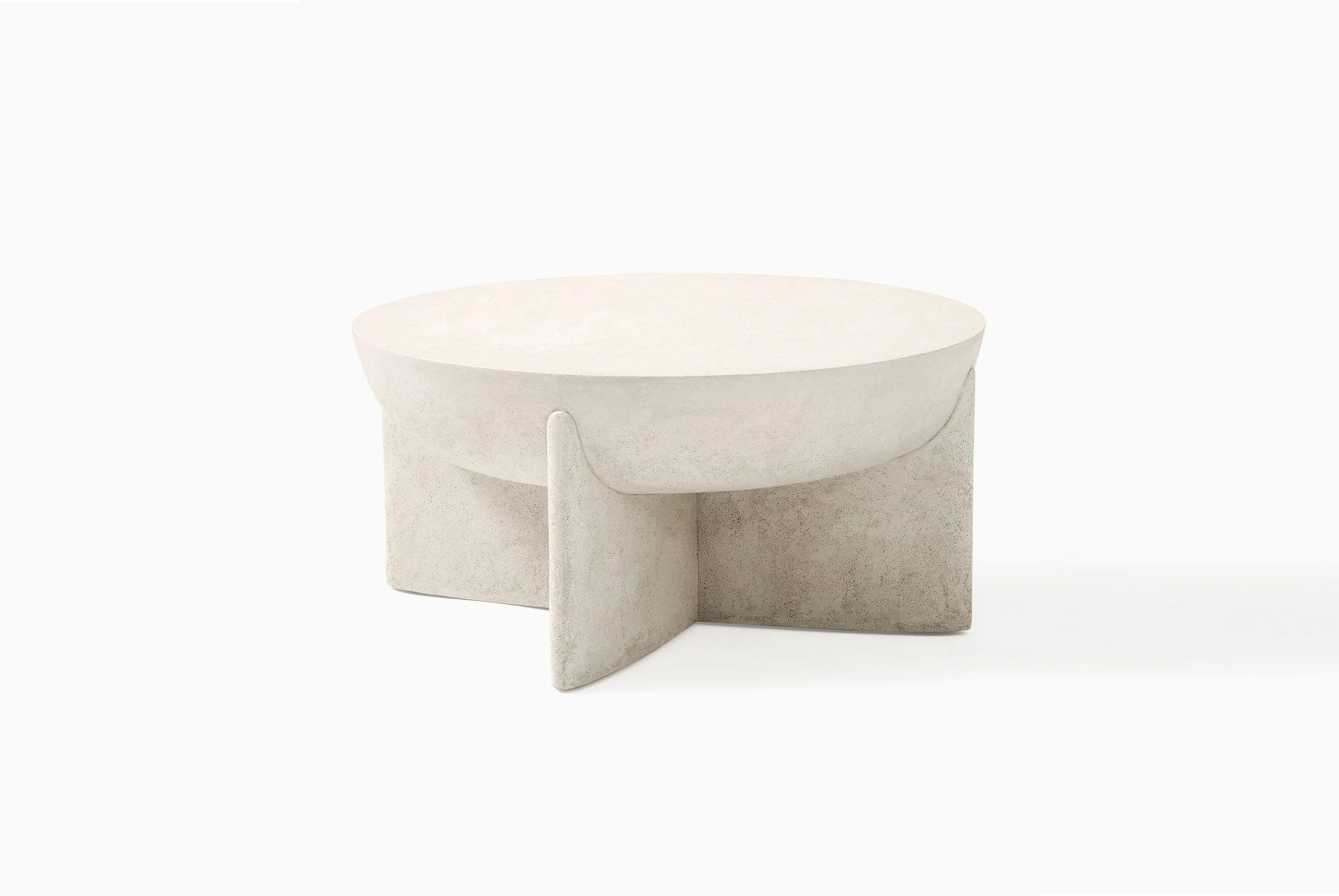
Coffee Table
30" w x 14" h
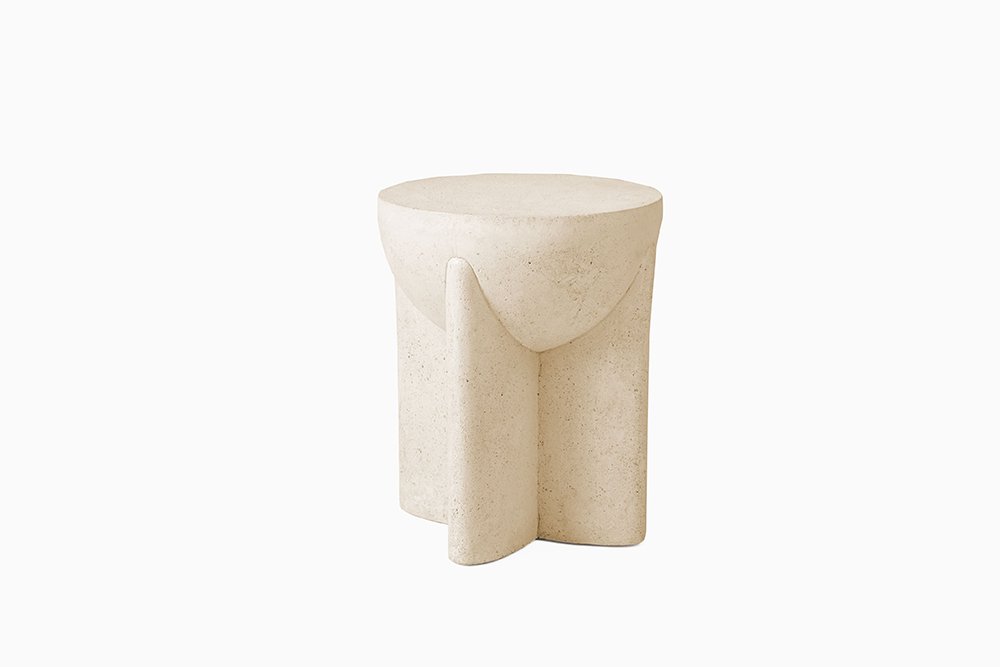
Lava Side Table
15"w, 18”h
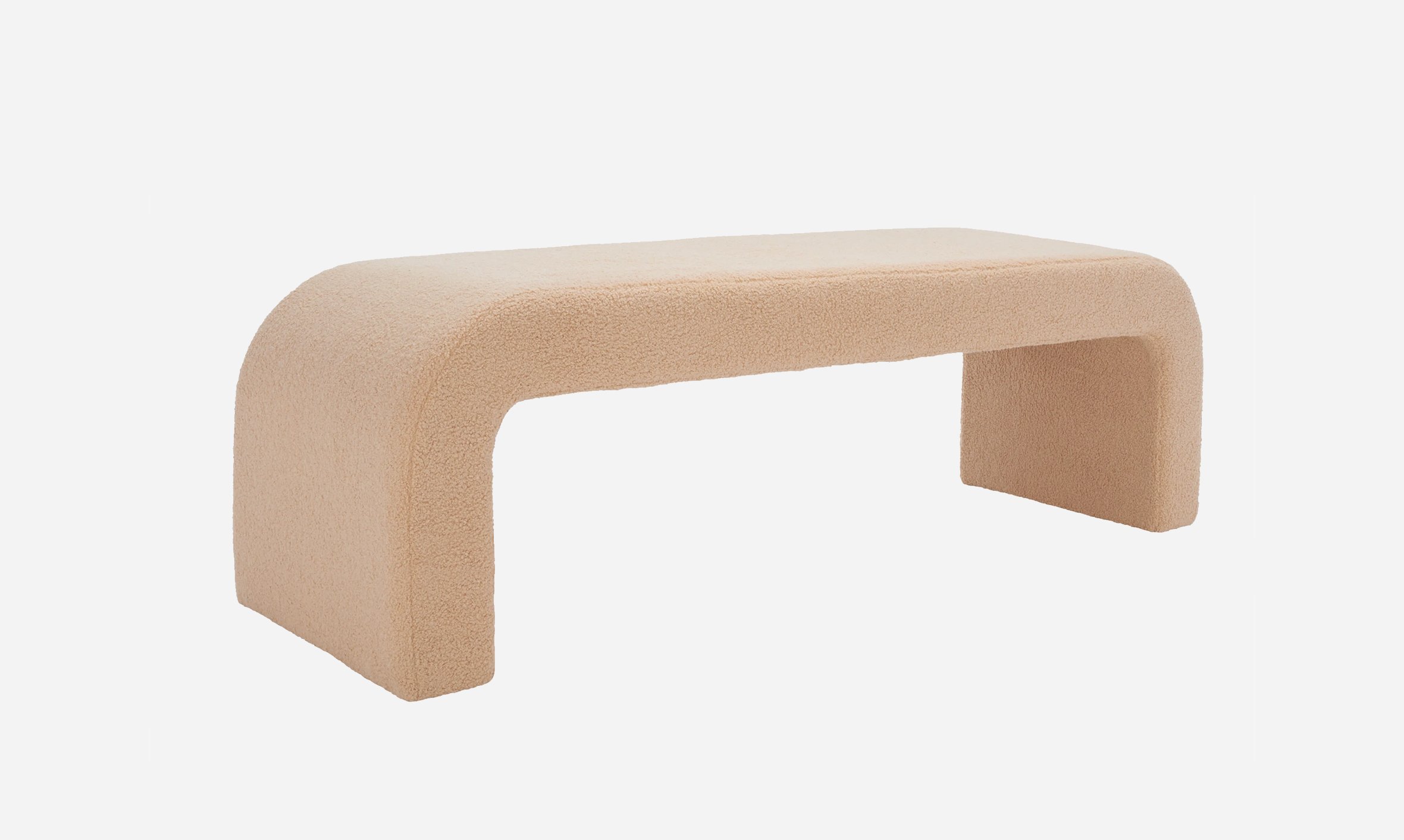
Loft Bench
62.5”w, 18”d, 19” high
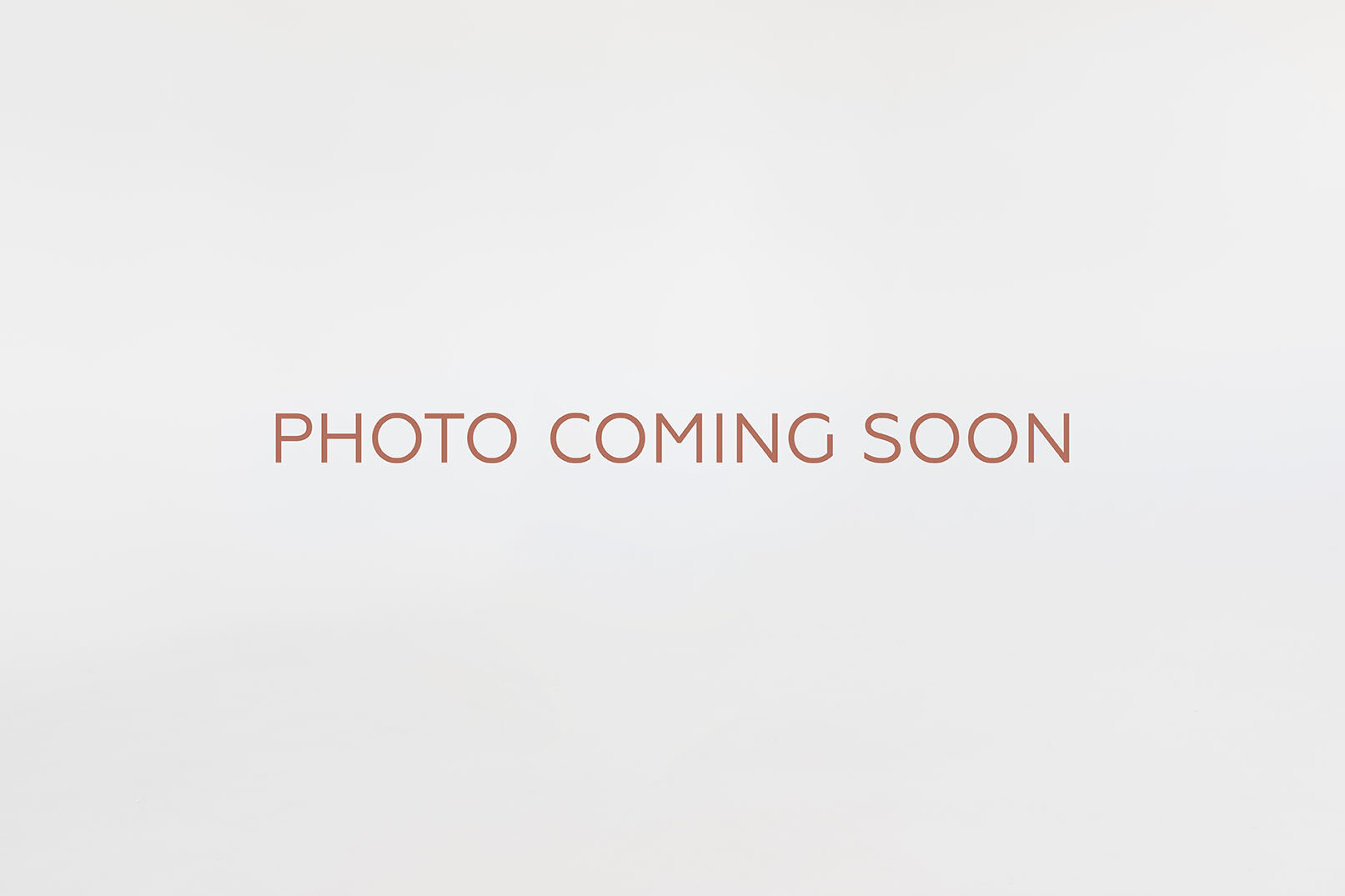
White Boucle Chairs (2)

